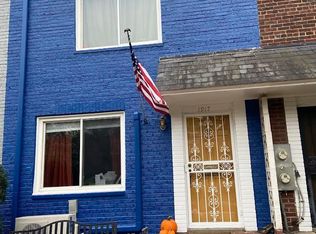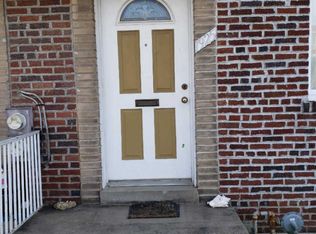Sold for $1,040,000 on 02/28/25
$1,040,000
1921 D St NE, Washington, DC 20002
4beds
2,363sqft
Townhouse
Built in 1941
1,965 Square Feet Lot
$1,049,200 Zestimate®
$440/sqft
$5,381 Estimated rent
Home value
$1,049,200
$986,000 - $1.11M
$5,381/mo
Zestimate® history
Loading...
Owner options
Explore your selling options
What's special
Discover a hidden gem behind an unassuming facade—a modern masterpiece awaits! This stunning rowhome, completely gutted and expanded in 2015 by one of DC's top architects, offers an expansive living space with a generous footprint. Featuring 4 bedrooms, 3.5 baths, a private roof deck, a large fenced yard, and parking, this home truly checks all the boxes. Upon entering, you're welcomed by flowing hardwood floors that lead to an open living and dining area. The chic central kitchen is a showstopper, boasting sleek lacquered cabinets, pristine white quartz countertops, and a massive island that defines the heart of the home. Ample storage is provided by additional custom cabinetry along the opposite wall. The family room at the rear of the first level invites relaxation, with French doors opening to the private backyard and access to parking. The second level hosts a spacious primary suite with a wall of windows, a large bathroom with a luxurious shower, and abundant closet space. A guest bedroom and full guest bath complete this level. The third level offers two additional bedrooms and a full bath, providing plenty of room to spread out. The front bedroom, versatile as a study or TV room, features French doors leading to the private roof deck—perfect for stargazing at night or soaking up the sun during the day. Located in prime Hill East, this home offers easy access to the Stadium Armory Metro and the vibrant restaurants and shopping along H Street. Whole Foods and Safeway are conveniently nearby for your daily needs, while Eastern Market and The Roost offer local goods and diverse dining options.
Zillow last checked: 8 hours ago
Listing updated: March 04, 2025 at 05:02am
Listed by:
Seth Turner 202-253-2913,
Compass
Bought with:
Tamara Miller, 5005969
Compass
Source: Bright MLS,MLS#: DCDC2171904
Facts & features
Interior
Bedrooms & bathrooms
- Bedrooms: 4
- Bathrooms: 4
- Full bathrooms: 3
- 1/2 bathrooms: 1
- Main level bathrooms: 1
Basement
- Area: 0
Heating
- Central, Natural Gas
Cooling
- Central Air, Electric
Appliances
- Included: Tankless Water Heater
Features
- Has basement: No
- Has fireplace: No
Interior area
- Total structure area: 2,363
- Total interior livable area: 2,363 sqft
- Finished area above ground: 2,363
- Finished area below ground: 0
Property
Parking
- Total spaces: 2
- Parking features: Enclosed, Surface, Off Street
Accessibility
- Accessibility features: None
Features
- Levels: Three
- Stories: 3
- Pool features: None
Lot
- Size: 1,965 sqft
- Features: Urban Land-Sassafras-Chillum
Details
- Additional structures: Above Grade, Below Grade
- Parcel number: 4559//0056
- Zoning: RF-1
- Special conditions: Standard
Construction
Type & style
- Home type: Townhouse
- Architectural style: Contemporary
- Property subtype: Townhouse
Materials
- Brick
- Foundation: Brick/Mortar
Condition
- New construction: No
- Year built: 1941
- Major remodel year: 2015
Utilities & green energy
- Sewer: Public Sewer
- Water: Public
Community & neighborhood
Location
- Region: Washington
- Subdivision: Capitol Hill East
Other
Other facts
- Listing agreement: Exclusive Right To Sell
- Ownership: Fee Simple
Price history
| Date | Event | Price |
|---|---|---|
| 2/28/2025 | Sold | $1,040,000+15.1%$440/sqft |
Source: | ||
| 11/24/2015 | Sold | $903,700+0.4%$382/sqft |
Source: Public Record | ||
| 9/4/2015 | Price change | $899,900-10%$381/sqft |
Source: Keller Williams - Arlington #DC8688678 | ||
| 7/10/2015 | Price change | $999,900+5.4%$423/sqft |
Source: Keller Williams - Arlington #DC8688678 | ||
| 6/28/2015 | Price change | $949,000-13.7%$402/sqft |
Source: Cottage Street Realty LLC #DC8626284 | ||
Public tax history
| Year | Property taxes | Tax assessment |
|---|---|---|
| 2025 | $10,383 +1.8% | $1,311,360 +1.9% |
| 2024 | $10,194 -0.3% | $1,286,390 -0.1% |
| 2023 | $10,227 +8.3% | $1,287,210 +8.2% |
Find assessor info on the county website
Neighborhood: Kingman Park
Nearby schools
GreatSchools rating
- 8/10Maury Elementary SchoolGrades: PK-5Distance: 0.7 mi
- 5/10Eliot-Hine Middle SchoolGrades: 6-8Distance: 0.2 mi
- 2/10Eastern High SchoolGrades: 9-12Distance: 0.3 mi
Schools provided by the listing agent
- District: District Of Columbia Public Schools
Source: Bright MLS. This data may not be complete. We recommend contacting the local school district to confirm school assignments for this home.

Get pre-qualified for a loan
At Zillow Home Loans, we can pre-qualify you in as little as 5 minutes with no impact to your credit score.An equal housing lender. NMLS #10287.
Sell for more on Zillow
Get a free Zillow Showcase℠ listing and you could sell for .
$1,049,200
2% more+ $20,984
With Zillow Showcase(estimated)
$1,070,184
