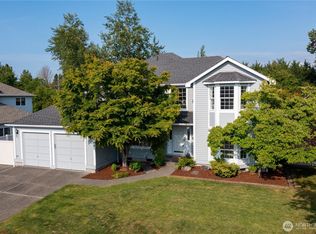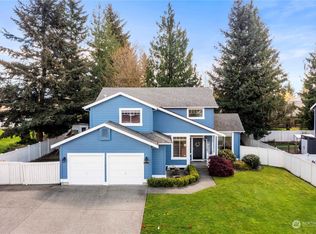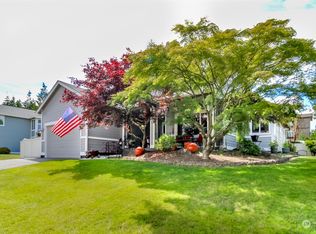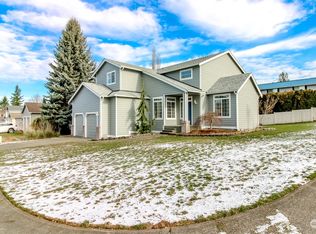Sold
Listed by:
Matthew J Salit,
Redfin
Bought with: John L. Scott, Inc
$650,000
1921 Hawk Court, Enumclaw, WA 98022
3beds
1,850sqft
Single Family Residence
Built in 1996
8,768.63 Square Feet Lot
$647,500 Zestimate®
$351/sqft
$3,066 Estimated rent
Home value
$647,500
$596,000 - $699,000
$3,066/mo
Zestimate® history
Loading...
Owner options
Explore your selling options
What's special
Desirable Willowgate cul-de-sac home, with AC! This 3 bed, 2.25 bath home sits on a large .2 acre lot. Vaulted ceilings greet you upon entry. Enter into formal sitting and dining area. This clean looking kitchen features white cabinets, stainless steel appliances, glass tile backsplash, granite counters, a center island, pantry & an eating nook that leads to backyard. The sizeable main bedroom features a walk in closet. Newer flooring throughout the home. Newer heat pump. 2 car garage. Outside, a fully fenced backyard, a large partially covered deck great for entertaining, firepit, gardening shed & dog run. Walking distance to downtown Enumclaw.
Zillow last checked: 8 hours ago
Listing updated: September 19, 2025 at 04:03am
Listed by:
Matthew J Salit,
Redfin
Bought with:
Cameron Stratton, 82671
John L. Scott, Inc
Source: NWMLS,MLS#: 2405219
Facts & features
Interior
Bedrooms & bathrooms
- Bedrooms: 3
- Bathrooms: 3
- Full bathrooms: 2
- 1/2 bathrooms: 1
- Main level bathrooms: 1
Other
- Level: Main
Utility room
- Level: Lower
Heating
- Fireplace, Forced Air, Heat Pump, Electric, Natural Gas
Cooling
- Central Air, Heat Pump
Appliances
- Included: Dishwasher(s), Disposal, Dryer(s), Microwave(s), Refrigerator(s), Washer(s), Garbage Disposal
Features
- Dining Room
- Flooring: Ceramic Tile, Laminate, Vinyl, Carpet
- Basement: None
- Number of fireplaces: 1
- Fireplace features: Gas, Lower Level: 1, Fireplace
Interior area
- Total structure area: 1,850
- Total interior livable area: 1,850 sqft
Property
Parking
- Total spaces: 2
- Parking features: Driveway, Attached Garage
- Attached garage spaces: 2
Features
- Levels: Two
- Stories: 2
- Entry location: Main
- Patio & porch: Dining Room, Fireplace, Vaulted Ceiling(s), Walk-In Closet(s)
Lot
- Size: 8,768 sqft
- Features: Cul-De-Sac, Curbs, Paved, Sidewalk, Deck, Fenced-Fully, Gas Available
- Topography: Level
- Residential vegetation: Garden Space
Details
- Parcel number: 9432900380
- Special conditions: Standard
Construction
Type & style
- Home type: SingleFamily
- Architectural style: Traditional
- Property subtype: Single Family Residence
Materials
- Wood Siding
- Foundation: Block, Poured Concrete
- Roof: Composition
Condition
- Good
- Year built: 1996
- Major remodel year: 1996
Utilities & green energy
- Electric: Company: PSE
- Sewer: Sewer Connected, Company: City of Enumclaw
- Water: Public, Company: City of Enumclaw
- Utilities for property: Xfinity
Community & neighborhood
Community
- Community features: CCRs
Location
- Region: Enumclaw
- Subdivision: Enumclaw
HOA & financial
HOA
- HOA fee: $15 monthly
- Association phone: 253-852-3000
Other
Other facts
- Listing terms: Cash Out,Conventional,FHA,VA Loan
- Cumulative days on market: 6 days
Price history
| Date | Event | Price |
|---|---|---|
| 8/19/2025 | Sold | $650,000$351/sqft |
Source: | ||
| 7/15/2025 | Pending sale | $650,000$351/sqft |
Source: | ||
| 7/10/2025 | Listed for sale | $650,000+4%$351/sqft |
Source: | ||
| 6/29/2022 | Sold | $625,000$338/sqft |
Source: Public Record | ||
| 5/16/2022 | Pending sale | $625,000$338/sqft |
Source: | ||
Public tax history
| Year | Property taxes | Tax assessment |
|---|---|---|
| 2024 | $5,682 +11.2% | $592,000 +16.5% |
| 2023 | $5,108 -3.1% | $508,000 -12.4% |
| 2022 | $5,274 +14.7% | $580,000 +26.6% |
Find assessor info on the county website
Neighborhood: 98022
Nearby schools
GreatSchools rating
- 7/10Byron Kibler Elementary SchoolGrades: K-5Distance: 0.6 mi
- 6/10Enumclaw Middle SchoolGrades: 6-8Distance: 0.9 mi
- 5/10Enumclaw Sr High SchoolGrades: 9-12Distance: 1.3 mi
Schools provided by the listing agent
- Elementary: Byron Kibler Elem
- Middle: Enumclaw Mid
- High: Enumclaw Snr High
Source: NWMLS. This data may not be complete. We recommend contacting the local school district to confirm school assignments for this home.

Get pre-qualified for a loan
At Zillow Home Loans, we can pre-qualify you in as little as 5 minutes with no impact to your credit score.An equal housing lender. NMLS #10287.
Sell for more on Zillow
Get a free Zillow Showcase℠ listing and you could sell for .
$647,500
2% more+ $12,950
With Zillow Showcase(estimated)
$660,450


