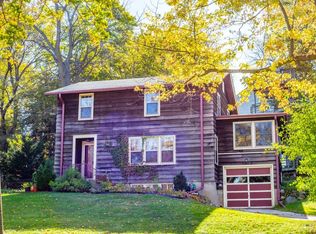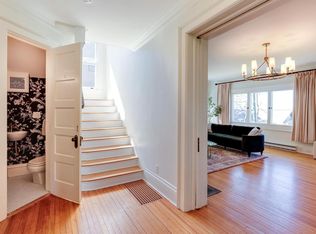Closed
$695,000
1921 Kendall Avenue, Madison, WI 53726
3beds
1,408sqft
Single Family Residence
Built in 1925
4,791.6 Square Feet Lot
$678,400 Zestimate®
$494/sqft
$2,842 Estimated rent
Home value
$678,400
$644,000 - $712,000
$2,842/mo
Zestimate® history
Loading...
Owner options
Explore your selling options
What's special
SHOWINGS START SEPTEMBER 5TH AT 4:00 P.M. Charming 1925 Tudor in the heart of Madison. Just steps from Camp Randall, UW Hospital and everything the city has to offer. This updated home blends historic character with modern convenience. Hardwood floors, cozy fireplace, sunroom and butler?s pantry. Enjoy the screen porch, sit on the balcony or entertain on the back patio. Extensive list of updates include windows, roof, HVAC and appliances. Hard to find, extra deep two car tandem garage allows for parking and storage. Location is everything and this house delivers. Don?t miss this opportunity to live in one of Madison?s most sought after neighborhoods!
Zillow last checked: 8 hours ago
Listing updated: September 30, 2025 at 08:48pm
Listed by:
Tommy Van Ess HomeInfo@firstweber.com,
First Weber Inc,
Laura Callahan 608-235-7869,
First Weber Inc
Bought with:
Tommy Van Ess
Source: WIREX MLS,MLS#: 2007907 Originating MLS: South Central Wisconsin MLS
Originating MLS: South Central Wisconsin MLS
Facts & features
Interior
Bedrooms & bathrooms
- Bedrooms: 3
- Bathrooms: 2
- Full bathrooms: 1
- 1/2 bathrooms: 1
Primary bedroom
- Level: Upper
- Area: 120
- Dimensions: 12 x 10
Bedroom 2
- Level: Upper
- Area: 121
- Dimensions: 11 x 11
Bedroom 3
- Level: Upper
- Area: 63
- Dimensions: 9 x 7
Bathroom
- Features: At least 1 Tub, No Master Bedroom Bath
Kitchen
- Level: Main
- Area: 117
- Dimensions: 13 x 9
Living room
- Level: Main
- Area: 195
- Dimensions: 15 x 13
Heating
- Natural Gas, Forced Air
Cooling
- Central Air
Appliances
- Included: Range/Oven, Refrigerator, Dishwasher, Washer, Dryer, Water Softener
Features
- High Speed Internet, Pantry
- Flooring: Wood or Sim.Wood Floors
- Basement: Full,Concrete,Block
Interior area
- Total structure area: 1,408
- Total interior livable area: 1,408 sqft
- Finished area above ground: 1,408
- Finished area below ground: 0
Property
Parking
- Total spaces: 2
- Parking features: 2 Car, Attached, Tandem, Garage Door Opener
- Attached garage spaces: 2
Features
- Levels: Two
- Stories: 2
- Patio & porch: Deck, Patio
Lot
- Size: 4,791 sqft
- Features: Sidewalks
Details
- Parcel number: 070922214055
- Zoning: HIS-UH
- Special conditions: Arms Length
Construction
Type & style
- Home type: SingleFamily
- Architectural style: Tudor/Provincial
- Property subtype: Single Family Residence
Materials
- Wood Siding, Stucco
Condition
- 21+ Years
- New construction: No
- Year built: 1925
Utilities & green energy
- Sewer: Public Sewer
- Water: Public
- Utilities for property: Cable Available
Community & neighborhood
Location
- Region: Madison
- Municipality: Madison
Price history
| Date | Event | Price |
|---|---|---|
| 9/29/2025 | Sold | $695,000+3%$494/sqft |
Source: | ||
| 9/6/2025 | Pending sale | $675,000$479/sqft |
Source: | ||
| 9/3/2025 | Listed for sale | $675,000+297.1%$479/sqft |
Source: | ||
| 3/24/2021 | Listing removed | -- |
Source: Owner | ||
| 5/5/2019 | Listing removed | $2,250$2/sqft |
Source: Owner | ||
Public tax history
| Year | Property taxes | Tax assessment |
|---|---|---|
| 2024 | $9,212 +4% | $470,600 +7% |
| 2023 | $8,861 | $439,800 +9% |
| 2022 | -- | $403,500 +10.5% |
Find assessor info on the county website
Neighborhood: Regent
Nearby schools
GreatSchools rating
- 9/10Randall Elementary SchoolGrades: 3-5Distance: 0.3 mi
- 8/10Hamilton Middle SchoolGrades: 6-8Distance: 2 mi
- 9/10West High SchoolGrades: 9-12Distance: 0.5 mi
Schools provided by the listing agent
- Elementary: Franklin/Randall
- Middle: Hamilton
- High: West
- District: Madison
Source: WIREX MLS. This data may not be complete. We recommend contacting the local school district to confirm school assignments for this home.

Get pre-qualified for a loan
At Zillow Home Loans, we can pre-qualify you in as little as 5 minutes with no impact to your credit score.An equal housing lender. NMLS #10287.
Sell for more on Zillow
Get a free Zillow Showcase℠ listing and you could sell for .
$678,400
2% more+ $13,568
With Zillow Showcase(estimated)
$691,968
