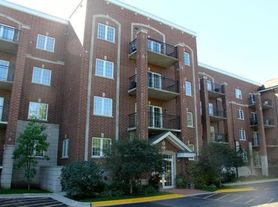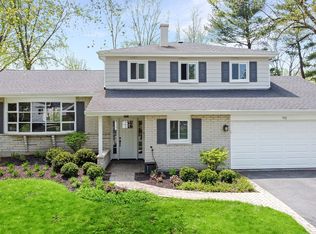You must see this beautiful luxury freshly painted townhome in Liberty Grove Subdivision in Libertyville! this location is very close to all outdoor activities like Independence Grove and Adler Park & Swimming Pool. Property located minutes away from lovely downtown Libertyville and the train station. Property features open floor plan on the main floor which is great for both everyday living and entertaining. The kitchen features high-end stainless steel appliances, custom cabinetry, a walk in pantry, and a breakfast bar that opens to the dining area and living room where large windows look out to an amazing tree and green view area and sliding glass door leads to a private cozy deck. The main floor also provides a private office with French doors and an updated powder room for your guests. Upstairs you will find the master bedroom suite with private balcony and full bath with beautiful dual vanities, a large glass shower and a big walk-in closet. Also upstairs you will find two additional bedrooms shared a full bath off the hallway, also with dual vanities and a jacuzzi tub. The lower level has access to the two-car garage and a fantastic laundry room with utility sink plus storage cabinets and counter space. The new finished Basement is ideal for gathering or can be used as an exercise room, play room or private reading area. brand new light fixtures throughout the home. Don't miss this gorges three stories townhouse!
Townhouse for rent
$3,900/mo
1921 Lynn Cir, Libertyville, IL 60048
3beds
2,332sqft
Price may not include required fees and charges.
Townhouse
Available now
Cats, dogs OK
Central air
In unit laundry
2 Attached garage spaces parking
Natural gas, forced air, fireplace
What's special
Private balconyNew finished basementMaster bedroom suitePrivate officeFreshly painted townhomeLarge windowsWalk in pantry
- 79 days |
- -- |
- -- |
Travel times
Looking to buy when your lease ends?
With a 6% savings match, a first-time homebuyer savings account is designed to help you reach your down payment goals faster.
Offer exclusive to Foyer+; Terms apply. Details on landing page.
Facts & features
Interior
Bedrooms & bathrooms
- Bedrooms: 3
- Bathrooms: 3
- Full bathrooms: 2
- 1/2 bathrooms: 1
Rooms
- Room types: Office, Pantry, Walk In Closet
Heating
- Natural Gas, Forced Air, Fireplace
Cooling
- Central Air
Appliances
- Included: Dishwasher, Disposal, Dryer, Microwave, Oven, Refrigerator, Stove, Washer
- Laundry: In Unit
Features
- Pantry, Walk In Closet, Walk-In Closet(s)
- Flooring: Hardwood
- Has basement: Yes
- Has fireplace: Yes
Interior area
- Total interior livable area: 2,332 sqft
Property
Parking
- Total spaces: 2
- Parking features: Attached, Garage, Covered
- Has attached garage: Yes
- Details: Contact manager
Features
- Patio & porch: Deck
- Exterior features: Asphalt, Attached, Balcony, Balcony/Porch/Lanai, Deck, Exterior Maintenance included in rent, Garage, Garage Door Opener, Garage Owned, Gardener included in rent, Gas Log, Gas Starter, Heating system: Forced Air, Heating: Gas, Humidifier, In Unit, Living Room, No Disability Access, On Site, Pantry, Parking included in rent, Roof Type: Asphalt, Security System, Snow Removal included in rent, Stainless Steel Appliance(s), Storage, Utility Room-Lower Level, Walk In Closet
Details
- Parcel number: 1109101010
Construction
Type & style
- Home type: Townhouse
- Property subtype: Townhouse
Materials
- Roof: Asphalt
Condition
- Year built: 2005
Building
Management
- Pets allowed: Yes
Community & HOA
Location
- Region: Libertyville
Financial & listing details
- Lease term: 12 Months
Price history
| Date | Event | Price |
|---|---|---|
| 10/13/2025 | Price change | $3,900-4.9%$2/sqft |
Source: MRED as distributed by MLS GRID #12442373 | ||
| 9/11/2025 | Price change | $4,100-3.5%$2/sqft |
Source: MRED as distributed by MLS GRID #12442373 | ||
| 8/11/2025 | Listed for rent | $4,250$2/sqft |
Source: MRED as distributed by MLS GRID #12442373 | ||
| 7/7/2025 | Sold | $450,000-3.2%$193/sqft |
Source: | ||
| 5/1/2025 | Contingent | $465,000$199/sqft |
Source: | ||

