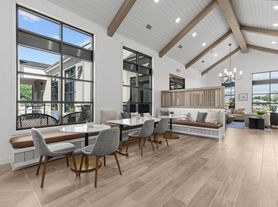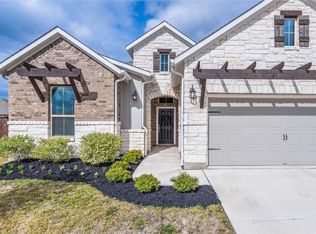Welcome to this beautiful newly built 5-bedroom, 3-bathroom home in the desirable Bar W Ranch community. This spacious home features a versatile game room perfect for family entertainment or a home office. The modern kitchen comes fully equipped with all appliances and offers ample counter space and storage. The primary suite includes a private bathroom and generous closet space, while the additional bedrooms are bright and roomy. Step outside to enjoy a lovely backyard ideal for relaxing or hosting gatherings. Additional highlights include an open floor plan for seamless living, an attached garage, and a well-maintained interior. Situated in a welcoming, family-friendly community with easy access to parks, schools, shopping, and major highways, this home combines comfort, style, and convenience don't miss the opportunity to make it yours!
House for rent
$2,600/mo
1921 Marlin Spike Dr, Leander, TX 78641
5beds
2,783sqft
Price may not include required fees and charges.
Singlefamily
Available now
Cats, dogs OK
Central air, ceiling fan
In unit laundry
4 Attached garage spaces parking
-- Heating
What's special
Lovely backyardOpen floor planModern kitchenPrivate bathroomVersatile game roomGenerous closet spaceWell-maintained interior
- 9 days |
- -- |
- -- |
Travel times
Looking to buy when your lease ends?
Consider a first-time homebuyer savings account designed to grow your down payment with up to a 6% match & a competitive APY.
Facts & features
Interior
Bedrooms & bathrooms
- Bedrooms: 5
- Bathrooms: 3
- Full bathrooms: 3
Cooling
- Central Air, Ceiling Fan
Appliances
- Included: Dishwasher, Disposal, Dryer, Freezer, Microwave, Oven, Refrigerator, Stove, Washer
- Laundry: In Unit, Laundry Room, Main Level
Features
- Ceiling Fan(s), Granite Counters, Interior Steps, Kitchen Island, Open Floorplan, Pantry, Primary Bedroom on Main, Walk-In Closet(s)
- Flooring: Carpet
Interior area
- Total interior livable area: 2,783 sqft
Property
Parking
- Total spaces: 4
- Parking features: Attached, Driveway, Garage, Covered
- Has attached garage: Yes
- Details: Contact manager
Features
- Stories: 2
- Exterior features: Contact manager
Construction
Type & style
- Home type: SingleFamily
- Property subtype: SingleFamily
Condition
- Year built: 2025
Community & HOA
Community
- Features: Playground
Location
- Region: Leander
Financial & listing details
- Lease term: 12 Months
Price history
| Date | Event | Price |
|---|---|---|
| 10/27/2025 | Listed for rent | $2,600$1/sqft |
Source: Unlock MLS #3954085 | ||

