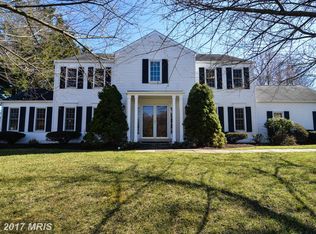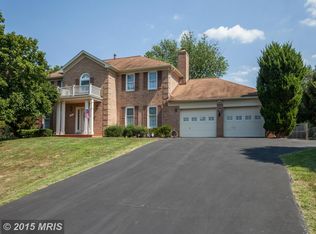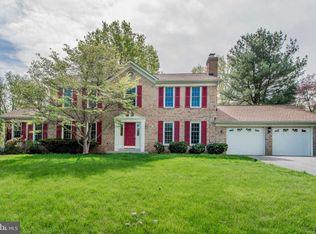Sold for $575,000 on 12/22/23
$575,000
1921 Mayflower Dr, Silver Spring, MD 20905
4beds
2,325sqft
Single Family Residence
Built in 1984
0.53 Acres Lot
$733,800 Zestimate®
$247/sqft
$3,921 Estimated rent
Home value
$733,800
$682,000 - $785,000
$3,921/mo
Zestimate® history
Loading...
Owner options
Explore your selling options
What's special
Rare one level living. First floor laundry. Enjoy 4 spacious bedrooms with ample closets. This home is a well maintained, brick and siding, 4 bedroom 3.5 bath rambler, on approximately 1/2 acre in the Mayvale subdivision within striking distance of the Intercounty Connector. Plenty of parking with a wide and long driveway providing access to the generous 2 car garage. Enter the home either by the front door into a handsome foyer or from the garage allowing for quick access to the pantry, laundry and kitchen. A breakfast area off the kitchen, a formal dining room, living room and family room with a brick wood burning fireplace, plus a 1/2 bath work together to make the main floor a great place for family and quests. The primary bedroom has a bath with both a tub and a separate shower as well as a double sink. The other 3 bedrooms are very comfortably sized. The hall bath has a separate tub/toilet room and a double vanity sink. Basement is unfinished, but has a full bath and is ready for your vision to create an additional 2300+ of usable space. The basement has an exit to the rear yard easily accessible to the driveway. Enjoy your lovely rear yard with plenty of open space to play. Entertain on your backyard patio accessed by double doors from the family room. The patio has an electric retractable awning. Enjoy a game of Bocce on your own court nestled against the shaded rear property line.
Zillow last checked: 8 hours ago
Listing updated: December 22, 2023 at 04:01pm
Listed by:
Mr. Donald P Kilner 301-252-9376,
Real Broker, LLC,
Co-Listing Agent: John T Kirk 240-678-2533,
Real Broker, LLC
Bought with:
Adrian Faraji, 4849028
Long & Foster Real Estate, Inc.
Source: Bright MLS,MLS#: MDMC2110536
Facts & features
Interior
Bedrooms & bathrooms
- Bedrooms: 4
- Bathrooms: 4
- Full bathrooms: 3
- 1/2 bathrooms: 1
- Main level bathrooms: 3
- Main level bedrooms: 4
Basement
- Area: 2325
Heating
- Forced Air, Natural Gas
Cooling
- Central Air, Electric
Appliances
- Included: Dishwasher, Disposal, Dryer, Freezer, Humidifier, Oven, Oven/Range - Electric, Range Hood, Refrigerator, Washer, Water Heater, Gas Water Heater
- Laundry: Main Level
Features
- Dry Wall
- Flooring: Carpet, Ceramic Tile, Hardwood
- Doors: Double Entry, French Doors
- Windows: Double Hung
- Basement: Concrete,Connecting Stairway,Full,Sump Pump,Unfinished
- Number of fireplaces: 1
- Fireplace features: Heatilator, Mantel(s), Screen, Glass Doors
Interior area
- Total structure area: 4,650
- Total interior livable area: 2,325 sqft
- Finished area above ground: 2,325
- Finished area below ground: 0
Property
Parking
- Total spaces: 6
- Parking features: Garage Faces Side, Garage Door Opener, Inside Entrance, Attached, Driveway
- Attached garage spaces: 2
- Uncovered spaces: 4
Accessibility
- Accessibility features: None
Features
- Levels: One
- Stories: 1
- Patio & porch: Patio
- Exterior features: Awning(s)
- Pool features: None
- Fencing: Split Rail,Other,Chain Link
- Has view: Yes
- View description: Garden
Lot
- Size: 0.53 Acres
- Features: Middle Of Block
Details
- Additional structures: Above Grade, Below Grade
- Parcel number: 160501923633
- Zoning: RE1
- Special conditions: Standard
Construction
Type & style
- Home type: SingleFamily
- Architectural style: Ranch/Rambler
- Property subtype: Single Family Residence
Materials
- Frame, Brick Front, Aluminum Siding
- Foundation: Concrete Perimeter
- Roof: Asphalt
Condition
- Good
- New construction: No
- Year built: 1984
Utilities & green energy
- Electric: 200+ Amp Service
- Sewer: Public Sewer
- Water: Public
- Utilities for property: Natural Gas Available, Electricity Available, Sewer Available, Water Available
Community & neighborhood
Location
- Region: Silver Spring
- Subdivision: Maydale
Other
Other facts
- Listing agreement: Exclusive Right To Sell
- Listing terms: Cash,Conventional,FHA,VA Loan
- Ownership: Fee Simple
- Road surface type: Black Top
Price history
| Date | Event | Price |
|---|---|---|
| 3/1/2024 | Listing removed | -- |
Source: Zillow Rentals | ||
| 2/29/2024 | Listed for rent | $4,250$2/sqft |
Source: Zillow Rentals | ||
| 12/22/2023 | Sold | $575,000-4.2%$247/sqft |
Source: | ||
| 11/10/2023 | Pending sale | $599,900$258/sqft |
Source: | ||
| 11/1/2023 | Listed for sale | $599,900+141%$258/sqft |
Source: | ||
Public tax history
| Year | Property taxes | Tax assessment |
|---|---|---|
| 2025 | $7,355 +18.2% | $579,667 +7.2% |
| 2024 | $6,225 +7.7% | $540,733 +7.8% |
| 2023 | $5,782 +5.2% | $501,800 +0.8% |
Find assessor info on the county website
Neighborhood: 20905
Nearby schools
GreatSchools rating
- 3/10Fairland Elementary SchoolGrades: PK-5Distance: 1 mi
- 2/10Benjamin Banneker Middle SchoolGrades: 6-8Distance: 1.2 mi
- 6/10James Hubert Blake High SchoolGrades: 9-12Distance: 2.7 mi
Schools provided by the listing agent
- District: Montgomery County Public Schools
Source: Bright MLS. This data may not be complete. We recommend contacting the local school district to confirm school assignments for this home.

Get pre-qualified for a loan
At Zillow Home Loans, we can pre-qualify you in as little as 5 minutes with no impact to your credit score.An equal housing lender. NMLS #10287.
Sell for more on Zillow
Get a free Zillow Showcase℠ listing and you could sell for .
$733,800
2% more+ $14,676
With Zillow Showcase(estimated)
$748,476

