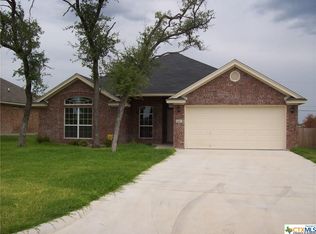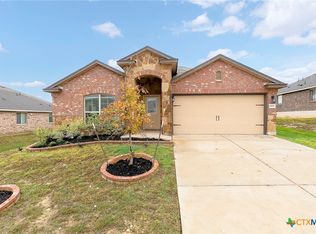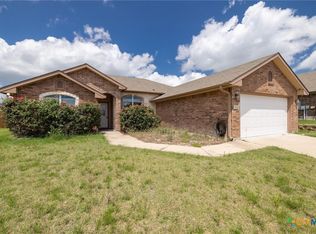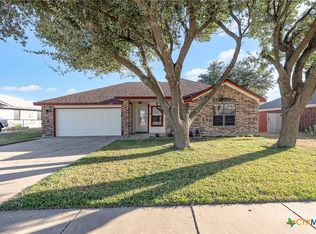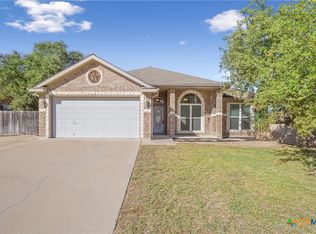*SELLER CONTRIBUTING $5K TOWARDS CLOSING COSTS!* Welcome to this well-maintated 3 bedroom, 2 bath home in the desirable Knights Ridge community! As you walk inside, you will love the open layout that is highlighted by a cozy wood-burning fireplace. The primary bedroom is separate from the secondary bedrooms, creating additional privacy. This home features fresh paint in the primary bathroom and secondary bedrooms. As you walk outside, you will enjoy your oversized backyard, complete with pergola, bar area and a cowboy pool- perfect for entertaining!
Active
$255,000
1921 Merlin Dr, Harker Heights, TX 76548
3beds
1,691sqft
Est.:
Single Family Residence
Built in 2007
8,772.98 Square Feet Lot
$253,200 Zestimate®
$151/sqft
$-- HOA
What's special
Cozy wood-burning fireplaceOversized backyardCowboy poolBar areaOpen layout
- 6 days |
- 274 |
- 21 |
Likely to sell faster than
Zillow last checked: 8 hours ago
Listing updated: December 17, 2025 at 11:31pm
Listed by:
Rhea Morton 512-355-0150,
Agency Texas Inc
Source: Central Texas MLS,MLS#: 600170 Originating MLS: Williamson County Association of REALTORS
Originating MLS: Williamson County Association of REALTORS
Tour with a local agent
Facts & features
Interior
Bedrooms & bathrooms
- Bedrooms: 3
- Bathrooms: 2
- Full bathrooms: 2
Primary bedroom
- Level: Main
Kitchen
- Level: Main
Living room
- Level: Main
Heating
- Central
Cooling
- Central Air
Appliances
- Included: Dishwasher, Electric Range, Microwave, Refrigerator, Some Electric Appliances
- Laundry: Main Level
Features
- Ceiling Fan(s), Jetted Tub
- Flooring: Carpet, Tile
- Attic: Access Only
- Has fireplace: Yes
- Fireplace features: Wood Burning
Interior area
- Total interior livable area: 1,691 sqft
Video & virtual tour
Property
Parking
- Total spaces: 2
- Parking features: Garage
- Garage spaces: 2
Features
- Levels: One
- Stories: 1
- Has private pool: Yes
- Pool features: Above Ground, Private
- Spa features: None
- Fencing: Wood
- Has view: Yes
- View description: None
- Body of water: None
Lot
- Size: 8,772.98 Square Feet
Details
- Additional structures: Cabana
- Parcel number: 366855
Construction
Type & style
- Home type: SingleFamily
- Architectural style: Ranch
- Property subtype: Single Family Residence
Materials
- Brick
- Foundation: Brick/Mortar
- Roof: Composition,Shingle
Condition
- Resale
- Year built: 2007
Utilities & green energy
- Sewer: Public Sewer
- Water: Public
- Utilities for property: Electricity Available
Community & HOA
Community
- Features: None
- Subdivision: Knights Ridge Add Ph T
HOA
- Has HOA: No
Location
- Region: Harker Heights
Financial & listing details
- Price per square foot: $151/sqft
- Tax assessed value: $267,230
- Annual tax amount: $3,449
- Date on market: 12/17/2025
- Cumulative days on market: 183 days
- Listing agreement: Exclusive Agency
- Listing terms: Cash,Conventional,FHA,VA Loan
- Electric utility on property: Yes
- Road surface type: None
Estimated market value
$253,200
$241,000 - $266,000
$1,654/mo
Price history
Price history
| Date | Event | Price |
|---|---|---|
| 12/17/2025 | Listed for sale | $255,000+2%$151/sqft |
Source: | ||
| 11/25/2025 | Listing removed | $249,900$148/sqft |
Source: | ||
| 11/15/2025 | Price change | $249,900-3.5%$148/sqft |
Source: | ||
| 10/28/2025 | Price change | $259,000-3%$153/sqft |
Source: | ||
| 9/25/2025 | Price change | $266,900-1.1%$158/sqft |
Source: | ||
Public tax history
Public tax history
| Year | Property taxes | Tax assessment |
|---|---|---|
| 2025 | $3,449 -18.2% | $267,230 -3.9% |
| 2024 | $4,216 -16.6% | $278,087 -2.5% |
| 2023 | $5,055 -3.8% | $285,209 +10.5% |
Find assessor info on the county website
BuyAbility℠ payment
Est. payment
$1,618/mo
Principal & interest
$1236
Property taxes
$293
Home insurance
$89
Climate risks
Neighborhood: 76548
Nearby schools
GreatSchools rating
- 7/10Skipcha Elementary SchoolGrades: PK-5Distance: 1.3 mi
- NANolan Middle SchoolGrades: 6-8Distance: 6.4 mi
- 5/10Harker Heights High SchoolGrades: 9-12Distance: 0.7 mi
Schools provided by the listing agent
- District: Killeen ISD
Source: Central Texas MLS. This data may not be complete. We recommend contacting the local school district to confirm school assignments for this home.
- Loading
- Loading
