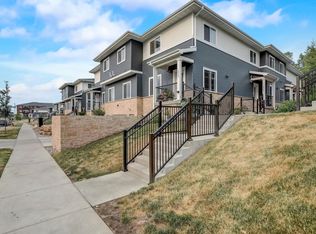Closed
$297,000
1921 North Windsor Avenue, Cottage Grove, WI 53527
2beds
1,560sqft
Condominium
Built in 2020
-- sqft lot
$301,400 Zestimate®
$190/sqft
$-- Estimated rent
Home value
$301,400
$286,000 - $319,000
Not available
Zestimate® history
Loading...
Owner options
Explore your selling options
What's special
Welcome to this stunning 2-bedroom plus den/office end unit condo, filled with natural light. Both spacious bedrooms feature private bathrooms and large walk-in closets. The open main level includes an upscale kitchen with stainless steel appliances, granite countertops, a pantry, and an island with a breakfast bar. Enjoy the cozy fireplace in the living room and an open dining area perfect for entertaining. Additional highlights include 2 underground heated parking spaces, 2 storage areas, and extra privacy as an end unit. Don?t miss out?schedule your showing today!
Zillow last checked: 8 hours ago
Listing updated: February 24, 2025 at 06:03pm
Listed by:
Amber Huemmer 608-279-5424,
LPT Realty
Bought with:
Home Team4u
Source: WIREX MLS,MLS#: 1990482 Originating MLS: South Central Wisconsin MLS
Originating MLS: South Central Wisconsin MLS
Facts & features
Interior
Bedrooms & bathrooms
- Bedrooms: 2
- Bathrooms: 3
- Full bathrooms: 2
- 1/2 bathrooms: 1
Primary bedroom
- Level: Upper
- Area: 204
- Dimensions: 17 x 12
Bedroom 2
- Level: Upper
- Area: 121
- Dimensions: 11 x 11
Bathroom
- Features: At least 1 Tub, Master Bedroom Bath: Full, Master Bedroom Bath, Master Bedroom Bath: Tub/Shower Combo
Dining room
- Level: Main
- Area: 120
- Dimensions: 12 x 10
Kitchen
- Level: Main
- Area: 192
- Dimensions: 12 x 16
Living room
- Level: Main
- Area: 399
- Dimensions: 21 x 19
Office
- Level: Upper
- Area: 104
- Dimensions: 13 x 8
Heating
- Natural Gas, Forced Air
Cooling
- Central Air
Appliances
- Included: Range/Oven, Refrigerator, Dishwasher, Microwave, Disposal, Washer, Dryer, Tankless Water Heater
Features
- Walk-In Closet(s), Breakfast Bar, Pantry, Kitchen Island
- Flooring: Wood or Sim.Wood Floors
- Basement: None / Slab
- Common walls with other units/homes: End Unit
Interior area
- Total structure area: 1,560
- Total interior livable area: 1,560 sqft
- Finished area above ground: 1,560
- Finished area below ground: 0
Property
Parking
- Parking features: Underground, Heated Garage, Garage Door Opener, 2 Space, Assigned
- Has garage: Yes
Features
- Levels: 2 Story
- Exterior features: Private Entrance
Details
- Parcel number: 071104261531
- Zoning: PUD
- Special conditions: Arms Length
Construction
Type & style
- Home type: Condo
- Property subtype: Condominium
- Attached to another structure: Yes
Materials
- Vinyl Siding, Stone
Condition
- 0-5 Years
- New construction: No
- Year built: 2020
Utilities & green energy
- Sewer: Public Sewer
- Water: Public
- Utilities for property: Cable Available
Community & neighborhood
Location
- Region: Cottage Grove
- Municipality: Cottage Grove
HOA & financial
HOA
- Has HOA: Yes
- HOA fee: $225 monthly
- Amenities included: Common Green Space
Price history
| Date | Event | Price |
|---|---|---|
| 2/19/2025 | Sold | $297,000-1%$190/sqft |
Source: | ||
| 1/10/2025 | Pending sale | $299,900$192/sqft |
Source: | ||
| 1/3/2025 | Price change | $299,9000%$192/sqft |
Source: | ||
| 12/18/2024 | Listed for sale | $300,000+25.1%$192/sqft |
Source: | ||
| 12/22/2020 | Sold | $239,900$154/sqft |
Source: | ||
Public tax history
| Year | Property taxes | Tax assessment |
|---|---|---|
| 2024 | $5,104 -0.3% | $242,000 |
| 2023 | $5,118 +14.6% | $242,000 |
| 2022 | $4,467 -8.7% | $242,000 |
Find assessor info on the county website
Neighborhood: 53527
Nearby schools
GreatSchools rating
- NATaylor Prairie Elementary SchoolGrades: PK-KDistance: 0.5 mi
- 3/10Glacial Drumlin SchoolGrades: 6-8Distance: 1.4 mi
- 7/10Monona Grove High SchoolGrades: 9-12Distance: 6.6 mi
Schools provided by the listing agent
- Elementary: Cottage Grove
- High: Monona Grove
- District: Monona Grove
Source: WIREX MLS. This data may not be complete. We recommend contacting the local school district to confirm school assignments for this home.

Get pre-qualified for a loan
At Zillow Home Loans, we can pre-qualify you in as little as 5 minutes with no impact to your credit score.An equal housing lender. NMLS #10287.
Sell for more on Zillow
Get a free Zillow Showcase℠ listing and you could sell for .
$301,400
2% more+ $6,028
With Zillow Showcase(estimated)
$307,428
