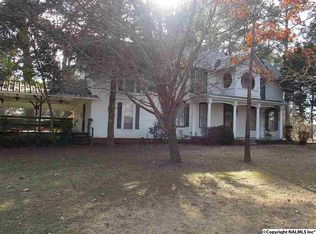Big old house on a little hill in Moulton Heights. Would make a great family home, plenty of play areas, a covered deck for entertaining, a front porch perfect for rocking chairs. It has a guest house with 2 bedrooms, 1 bath. Square footage to be verified by the purchaser.
This property is off market, which means it's not currently listed for sale or rent on Zillow. This may be different from what's available on other websites or public sources.

