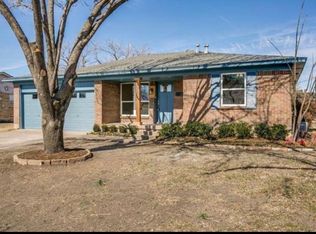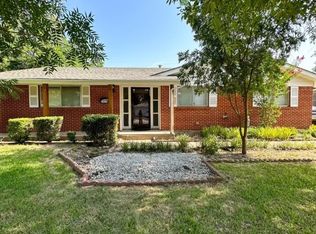Sold on 08/26/25
Price Unknown
1921 Provincetown Ln, Richardson, TX 75080
3beds
1,421sqft
Single Family Residence
Built in 1961
8,755.56 Square Feet Lot
$389,000 Zestimate®
$--/sqft
$2,504 Estimated rent
Home value
$389,000
$358,000 - $424,000
$2,504/mo
Zestimate® history
Loading...
Owner options
Explore your selling options
What's special
Welcome to this charming and functional 3-bedroom, 2-bath home located in the desirable Northrich West subdivision. With an open floor plan and abundant natural light, the home offers a warm and inviting space that’s perfect for both everyday living and entertaining. Thoughtfully designed with plenty of storage and a state-of-the-art ventilation system, this home combines comfort and efficiency. Recent updates include a tankless water heater installed in January 2024, new insulation completed in November 2023, and comprehensive pest control also completed in November 2023. The spacious backyard, enclosed by a newly built 8-foot horizontal privacy fence (June 2024), is ideal for a variety of family activities—from bounce house parties and inflatable pool days to basketball games and soccer practice.What truly makes this home stand out is its unbeatable location. It’s situated near excellent primary schools and the University of Texas at Dallas, and just minutes from grocery stores, recreational facilities, and a wide selection of diverse restaurants. With convenient access to major freeways and a low neighborhood crime rate, this cozy, light-filled home is a rare find that perfectly balances comfort, convenience, and community.
Don't miss the opportunity to make this Northrich West gem your own!
Zillow last checked: 8 hours ago
Listing updated: December 02, 2025 at 02:11pm
Listed by:
Noelle Coats 0546289 817-783-4605,
Redfin Corporation 817-783-4605
Bought with:
Harrison Sharp
BK Real Estate
Source: NTREIS,MLS#: 20931970
Facts & features
Interior
Bedrooms & bathrooms
- Bedrooms: 3
- Bathrooms: 2
- Full bathrooms: 2
Primary bedroom
- Features: En Suite Bathroom
- Level: First
- Dimensions: 12 x 12
Bedroom
- Level: First
- Dimensions: 11 x 11
Bedroom
- Level: First
- Dimensions: 11 x 11
Primary bathroom
- Features: Bidet, En Suite Bathroom, Granite Counters, Separate Shower
- Level: First
- Dimensions: 4 x 9
Dining room
- Level: First
- Dimensions: 8 x 2
Family room
- Level: First
- Dimensions: 11 x 20
Kitchen
- Level: First
- Dimensions: 8 x 10
Living room
- Level: First
- Dimensions: 19 x 12
Appliances
- Included: Dishwasher, Disposal, Gas Range
Features
- Decorative/Designer Lighting Fixtures
- Has basement: No
- Has fireplace: No
Interior area
- Total interior livable area: 1,421 sqft
Property
Parking
- Total spaces: 2
- Parking features: Covered, Driveway, Garage, Garage Door Opener, Garage Faces Side
- Attached garage spaces: 2
- Has uncovered spaces: Yes
Features
- Levels: One
- Stories: 1
- Pool features: None
- Fencing: Wood
Lot
- Size: 8,755 sqft
- Features: Few Trees
Details
- Parcel number: 42119500120170000
Construction
Type & style
- Home type: SingleFamily
- Architectural style: Detached
- Property subtype: Single Family Residence
- Attached to another structure: Yes
Materials
- Foundation: Slab
- Roof: Composition
Condition
- Year built: 1961
Utilities & green energy
- Sewer: Public Sewer
- Water: Public
- Utilities for property: Cable Available, Natural Gas Available, Sewer Available, Separate Meters, Water Available
Community & neighborhood
Security
- Security features: Smoke Detector(s)
Location
- Region: Richardson
- Subdivision: Northrich West 04
Other
Other facts
- Listing terms: Cash,Conventional,FHA,VA Loan
Price history
| Date | Event | Price |
|---|---|---|
| 9/4/2025 | Listing removed | $2,350$2/sqft |
Source: Zillow Rentals | ||
| 8/30/2025 | Listed for rent | $2,350$2/sqft |
Source: Zillow Rentals | ||
| 8/26/2025 | Sold | -- |
Source: NTREIS #20931970 | ||
| 8/19/2025 | Pending sale | $410,000$289/sqft |
Source: NTREIS #20931970 | ||
| 8/10/2025 | Contingent | $410,000$289/sqft |
Source: NTREIS #20931970 | ||
Public tax history
| Year | Property taxes | Tax assessment |
|---|---|---|
| 2024 | $4,247 +2% | $395,000 +4.9% |
| 2023 | $4,164 -3% | $376,390 |
| 2022 | $4,293 +25% | $376,390 +35% |
Find assessor info on the county website
Neighborhood: Northrich
Nearby schools
GreatSchools rating
- 6/10Northrich Elementary SchoolGrades: PK-6Distance: 0.5 mi
- 6/10Richardson North Junior High SchoolGrades: 7-8Distance: 0.4 mi
- 6/10Pearce High SchoolGrades: 9-12Distance: 2 mi
Schools provided by the listing agent
- Elementary: Northrich
- Middle: Lake Highlands
- High: Pearce
- District: Richardson ISD
Source: NTREIS. This data may not be complete. We recommend contacting the local school district to confirm school assignments for this home.
Get a cash offer in 3 minutes
Find out how much your home could sell for in as little as 3 minutes with a no-obligation cash offer.
Estimated market value
$389,000
Get a cash offer in 3 minutes
Find out how much your home could sell for in as little as 3 minutes with a no-obligation cash offer.
Estimated market value
$389,000

