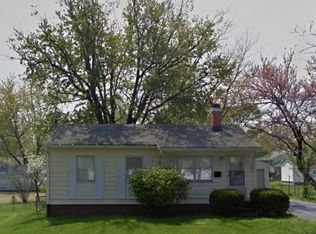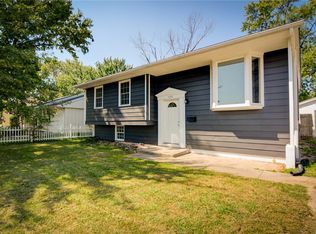Sold for $170,000
$170,000
1921 S Richmond Rd, Decatur, IL 62521
3beds
2,078sqft
Single Family Residence
Built in 1962
8,276.4 Square Feet Lot
$184,400 Zestimate®
$82/sqft
$1,333 Estimated rent
Home value
$184,400
$155,000 - $218,000
$1,333/mo
Zestimate® history
Loading...
Owner options
Explore your selling options
What's special
Bi-Level, near Lake Decatur. 3 bedrooms, with approximately 50% of lower level SF finished, replacement windows, and convenient rear deck off the kitchen makes for easy grilling. Bonus oversized 2-car detached garage. Lower level has exterior staircase for easy access to the fenced back yard. A lot of potential for those wanting quick equity in the south east side of Decatur and Mt. Zion shopping/dining/theaters. Give this home your spic and span cleaning, some paint, and elbow grease and you will have a nice home at a bargain price in an area of low turn over. Have your proof of funds, to submit offers. Selling AS IS.
Zillow last checked: 8 hours ago
Listing updated: June 21, 2024 at 08:40am
Listed by:
Renee Sommer 217-668-2321,
County Line Realty
Bought with:
Dennis Drew, 471008910
Drew Appraisal / Realtors
Source: CIBR,MLS#: 6241728 Originating MLS: Central Illinois Board Of REALTORS
Originating MLS: Central Illinois Board Of REALTORS
Facts & features
Interior
Bedrooms & bathrooms
- Bedrooms: 3
- Bathrooms: 1
- Full bathrooms: 1
Bedroom
- Description: Flooring: Carpet
- Level: Main
- Dimensions: 12 x 11
Bedroom
- Description: Flooring: Carpet
- Level: Main
- Dimensions: 11 x 8.8
Bedroom
- Description: Flooring: Carpet
- Level: Main
- Dimensions: 12 x 11
Dining room
- Description: Flooring: Carpet
- Level: Main
- Dimensions: 11.8 x 9.8
Family room
- Description: Flooring: Concrete
- Level: Lower
- Dimensions: 24 x 10
Other
- Level: Main
Kitchen
- Description: Flooring: Vinyl
- Level: Main
- Dimensions: 11 x 8
Living room
- Description: Flooring: Carpet
- Level: Main
- Dimensions: 14.7 x 11.6
Heating
- Forced Air, Gas
Cooling
- Central Air
Appliances
- Included: Gas Water Heater, None
Features
- Main Level Primary
- Basement: Daylight,Finished,Unfinished,Walk-Out Access,Full
- Has fireplace: No
Interior area
- Total structure area: 2,078
- Total interior livable area: 2,078 sqft
- Finished area above ground: 1,039
Property
Parking
- Total spaces: 2
- Parking features: Detached, Garage
- Garage spaces: 2
Features
- Levels: Two
- Stories: 2
- Patio & porch: Deck
- Exterior features: Deck, Fence
- Fencing: Yard Fenced
Lot
- Size: 8,276 sqft
Details
- Parcel number: 091330128015
- Zoning: RES
- Special conditions: Real Estate Owned
Construction
Type & style
- Home type: SingleFamily
- Architectural style: Bi-Level
- Property subtype: Single Family Residence
Materials
- Vinyl Siding
- Foundation: Basement
- Roof: Shingle
Condition
- Year built: 1962
Utilities & green energy
- Sewer: Public Sewer
- Water: Public
Community & neighborhood
Location
- Region: Decatur
- Subdivision: East Lynn Add
Other
Other facts
- Road surface type: Concrete
Price history
| Date | Event | Price |
|---|---|---|
| 7/10/2025 | Sold | $170,000+0.1%$82/sqft |
Source: Public Record Report a problem | ||
| 5/23/2025 | Price change | $169,900-1.7%$82/sqft |
Source: Owner Report a problem | ||
| 5/8/2025 | Price change | $172,900-0.1%$83/sqft |
Source: Owner Report a problem | ||
| 4/9/2025 | Price change | $173,000-1.1%$83/sqft |
Source: Owner Report a problem | ||
| 3/2/2025 | Price change | $174,900-2.6%$84/sqft |
Source: Owner Report a problem | ||
Public tax history
| Year | Property taxes | Tax assessment |
|---|---|---|
| 2024 | $2,526 +6.9% | $31,958 +7.6% |
| 2023 | $2,362 +5.8% | $29,695 +6.4% |
| 2022 | $2,233 +6.6% | $27,920 +5.5% |
Find assessor info on the county website
Neighborhood: 62521
Nearby schools
GreatSchools rating
- 1/10Muffley Elementary SchoolGrades: K-6Distance: 0.2 mi
- 1/10Stephen Decatur Middle SchoolGrades: 7-8Distance: 5 mi
- 2/10Eisenhower High SchoolGrades: 9-12Distance: 1.6 mi
Schools provided by the listing agent
- District: Decatur Dist 61
Source: CIBR. This data may not be complete. We recommend contacting the local school district to confirm school assignments for this home.
Get pre-qualified for a loan
At Zillow Home Loans, we can pre-qualify you in as little as 5 minutes with no impact to your credit score.An equal housing lender. NMLS #10287.

