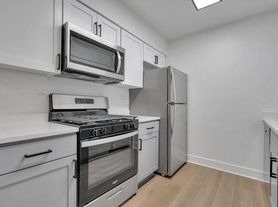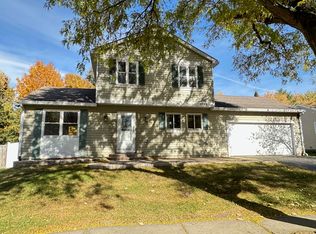This inviting 3-bedroom, 2-bath ranch home residence offers comfortable living with a 2-car garage and a bright, open layout. Enjoy a vaulted ceilings of the wonderful living and dining area that flows seamlessly into a fully equipped kitchen that adds an airy, expansive feel. Inside, you'll appreciate the updated bathrooms and newer flooring throughout, plus the convenience of the full size washer & dryer - truly move-in ready. Step outside to discover a large fenced backyard with a generous concrete patio, perfect for outdoor dining, entertaining, or simply relaxing. Students attend 203 excellent schools of Meadow Glen Elementary, Madison Jr. High, and Naperville Central High School-this home blends comfort, updates, and location in one great package. No Pets and No Smoking in the home. All tenants 18 yrs and up must do a credit check. Listing agent will send link payable by tenant to complete. Board application must also be filled out.
House for rent
$2,850/mo
1921 Stanford Dr, Naperville, IL 60565
3beds
1,074sqft
Price may not include required fees and charges.
Singlefamily
Available Mon Dec 1 2025
No pets
Central air
Gas dryer hookup laundry
2 Attached garage spaces parking
Natural gas
What's special
Updated bathroomsLarge fenced backyardBright open layoutVaulted ceilingsFully equipped kitchen
- 1 day |
- -- |
- -- |
Travel times
Looking to buy when your lease ends?
Consider a first-time homebuyer savings account designed to grow your down payment with up to a 6% match & a competitive APY.
Facts & features
Interior
Bedrooms & bathrooms
- Bedrooms: 3
- Bathrooms: 2
- Full bathrooms: 2
Rooms
- Room types: Dining Room
Heating
- Natural Gas
Cooling
- Central Air
Appliances
- Included: Dishwasher, Dryer, Microwave, Range, Refrigerator, Washer
- Laundry: Gas Dryer Hookup, In Unit, Washer Hookup
Features
- 1st Floor Full Bath, Separate Dining Room
- Has basement: Yes
Interior area
- Total interior livable area: 1,074 sqft
Property
Parking
- Total spaces: 2
- Parking features: Attached, Garage, Covered
- Has attached garage: Yes
- Details: Contact manager
Features
- Stories: 1
- Patio & porch: Patio
- Exterior features: 1st Floor Full Bath, Asphalt, Attached, Blinds, Drapes, Garage, Garage Door Opener, Garage Owned, Gas Dryer Hookup, Heating: Gas, In Unit, No Disability Access, No additional rooms, Patio, Roof Type: Asphalt, Screens, Separate Dining Room, Sliding Glass Door(s), Stainless Steel Appliance(s), Washer Hookup
Details
- Parcel number: 0833302002
Construction
Type & style
- Home type: SingleFamily
- Property subtype: SingleFamily
Materials
- Roof: Asphalt
Condition
- Year built: 1984
Community & HOA
Location
- Region: Naperville
Financial & listing details
- Lease term: 12 Months
Price history
| Date | Event | Price |
|---|---|---|
| 11/15/2025 | Listed for rent | $2,850+90%$3/sqft |
Source: MRED as distributed by MLS GRID #12517667 | ||
| 3/19/2021 | Sold | $292,500-2.2%$272/sqft |
Source: | ||
| 2/10/2021 | Contingent | $299,000$278/sqft |
Source: | ||
| 2/3/2021 | Listed for sale | $299,000$278/sqft |
Source: | ||
| 2/1/2021 | Listing removed | -- |
Source: | ||

