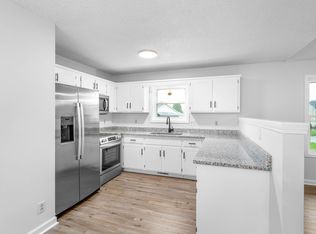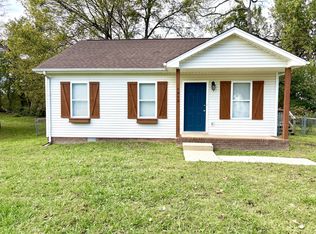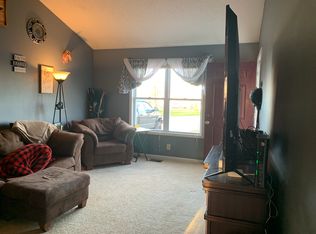Closed
$192,500
1921 Timberline Cir, Oak Grove, KY 42262
3beds
960sqft
Single Family Residence, Residential
Built in 1999
8,276.4 Square Feet Lot
$193,400 Zestimate®
$201/sqft
$1,156 Estimated rent
Home value
$193,400
$157,000 - $238,000
$1,156/mo
Zestimate® history
Loading...
Owner options
Explore your selling options
What's special
Packed with potential, this 3-bedroom, 1.5-bath home is a great fit for first-time buyers, investors, or anyone ready to put their own stamp on a space. The living room features cathedral ceilings, creating a sense of openness and height, while the kitchen includes granite countertops, stainless steel appliances, and a dedicated laundry area tucked just off to the side. The primary bedroom includes an en suite half bath for added privacy. Outside, you’ll find a fully fenced, flat backyard—complete with a shed for extra storage—offering plenty of space for pets, play, or a garden. A large covered front porch and oversized side deck give you multiple options to relax or entertain outdoors. Located just minutes from Ft. Campbell and right near the Tennessee state line, this home is ideally positioned for easy access to both work and travel. Whether you're looking to settle in or start fresh, this one has the ingredients for something special.
Zillow last checked: 8 hours ago
Listing updated: August 20, 2025 at 06:06am
Listing Provided by:
Kristy Harris 615-801-4290,
eXp Realty
Bought with:
Sarah Rike, 361551
Legion Realty
Source: RealTracs MLS as distributed by MLS GRID,MLS#: 2905456
Facts & features
Interior
Bedrooms & bathrooms
- Bedrooms: 3
- Bathrooms: 2
- Full bathrooms: 1
- 1/2 bathrooms: 1
- Main level bedrooms: 3
Bedroom 1
- Features: Half Bath
- Level: Half Bath
- Area: 156 Square Feet
- Dimensions: 13x12
Bedroom 2
- Features: Extra Large Closet
- Level: Extra Large Closet
Kitchen
- Features: Eat-in Kitchen
- Level: Eat-in Kitchen
- Area: 144 Square Feet
- Dimensions: 12x12
Living room
- Area: 204 Square Feet
- Dimensions: 12x17
Heating
- Central, Electric
Cooling
- Central Air, Electric
Appliances
- Included: Electric Oven, Electric Range, Dishwasher, Dryer, Microwave, Stainless Steel Appliance(s), Washer
- Laundry: Electric Dryer Hookup, Washer Hookup
Features
- Ceiling Fan(s), Extra Closets, High Ceilings, Walk-In Closet(s)
- Flooring: Laminate, Vinyl
- Basement: None,Crawl Space
Interior area
- Total structure area: 960
- Total interior livable area: 960 sqft
- Finished area above ground: 960
Property
Features
- Levels: One
- Stories: 1
- Patio & porch: Deck, Covered, Porch
- Fencing: Privacy
Lot
- Size: 8,276 sqft
Details
- Parcel number: 16306 00 182.00
- Special conditions: Standard
Construction
Type & style
- Home type: SingleFamily
- Architectural style: Ranch
- Property subtype: Single Family Residence, Residential
Materials
- Vinyl Siding
- Roof: Shingle
Condition
- New construction: No
- Year built: 1999
Utilities & green energy
- Sewer: Public Sewer
- Water: Public
- Utilities for property: Electricity Available, Water Available
Community & neighborhood
Location
- Region: Oak Grove
- Subdivision: Rossview Est
Price history
| Date | Event | Price |
|---|---|---|
| 8/14/2025 | Sold | $192,500+1.4%$201/sqft |
Source: | ||
| 7/14/2025 | Contingent | $189,900$198/sqft |
Source: | ||
| 7/4/2025 | Price change | $189,900-2.6%$198/sqft |
Source: | ||
| 6/7/2025 | Listed for sale | $195,000+44.4%$203/sqft |
Source: | ||
| 4/8/2022 | Sold | $135,000+43.2%$141/sqft |
Source: Public Record | ||
Public tax history
| Year | Property taxes | Tax assessment |
|---|---|---|
| 2022 | $785 -1.1% | $94,300 |
| 2021 | $793 +3.5% | $94,300 |
| 2020 | $766 +9.1% | $94,300 +10.3% |
Find assessor info on the county website
Neighborhood: 42262
Nearby schools
GreatSchools rating
- 4/10Pembroke Elementary SchoolGrades: PK-6Distance: 8.5 mi
- 5/10Hopkinsville Middle SchoolGrades: 7-8Distance: 15 mi
- 4/10Hopkinsville High SchoolGrades: 9-12Distance: 14.9 mi
Schools provided by the listing agent
- Elementary: Pembroke Elementary School
- Middle: Hopkinsville Middle School
- High: Hopkinsville High School
Source: RealTracs MLS as distributed by MLS GRID. This data may not be complete. We recommend contacting the local school district to confirm school assignments for this home.

Get pre-qualified for a loan
At Zillow Home Loans, we can pre-qualify you in as little as 5 minutes with no impact to your credit score.An equal housing lender. NMLS #10287.


