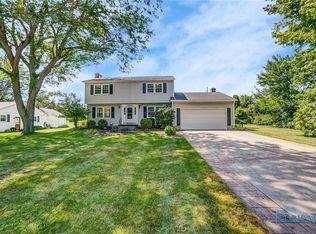Sold for $186,800 on 07/25/23
$186,800
1921 Valley View Ter, Fremont, OH 43420
3beds
1,692sqft
Single Family Residence
Built in 1960
0.46 Acres Lot
$225,500 Zestimate®
$110/sqft
$1,620 Estimated rent
Home value
$225,500
$210,000 - $241,000
$1,620/mo
Zestimate® history
Loading...
Owner options
Explore your selling options
What's special
LOVINGLY CARED FOR & WELL MAINTAINED! Foyer w/newer laminate flrng & wainscoting. Formal LR w/crown molding, nice ceiling & w/newer bay window. LR flows into the formal DR Dine-in kitchen w/natural wood cabinetry, appliances stay. Cozy family room w/beautiful, brick, wdbrng FP(not used in few years). Three very spacious bdrms w/large closets. Both baths feature ceramic tile flrng & wainscoting. Attached garage w/GDO & pedestrian door. Gas Wtr Htr 2018; Furnace & Air 2016; well pressure tank 2018. Newer exterior doors & windows throughout. .46 acre lot w/mature trees & beautifully landscaped!
Zillow last checked: 8 hours ago
Listing updated: October 13, 2025 at 11:46pm
Listed by:
Cheryl K. Wendt 419-355-7387,
Wendt Key Team Realty Ltd
Bought with:
Shelly Schultz, 2022004966
Weichert-Morgan Realty Grp
Source: NORIS,MLS#: 6102685
Facts & features
Interior
Bedrooms & bathrooms
- Bedrooms: 3
- Bathrooms: 2
- Full bathrooms: 2
Primary bedroom
- Level: Main
- Dimensions: 16 x 13
Bedroom 2
- Level: Main
- Dimensions: 16 x 10
Bedroom 3
- Level: Main
- Dimensions: 16 x 11
Dining room
- Level: Main
- Dimensions: 12 x 9
Other
- Level: Main
- Dimensions: 11 x 6
Family room
- Level: Main
- Dimensions: 15 x 13
Game room
- Level: Lower
- Dimensions: 30 x 13
Kitchen
- Level: Main
- Dimensions: 14 x 12
Living room
- Level: Main
- Dimensions: 16 x 15
Heating
- Forced Air, Natural Gas
Cooling
- Central Air
Appliances
- Included: Dishwasher, Water Heater, Dryer, Electric Range Connection, Refrigerator, Washer, Water Softener Owned
Features
- Doors: Door Screen(s)
- Basement: Partial
- Has fireplace: Yes
- Fireplace features: Family Room, Wood Burning
Interior area
- Total structure area: 1,692
- Total interior livable area: 1,692 sqft
Property
Parking
- Total spaces: 2
- Parking features: Concrete, Attached Garage, Driveway, Garage Door Opener
- Garage spaces: 2
- Has uncovered spaces: Yes
Features
- Patio & porch: Patio
Lot
- Size: 0.46 Acres
- Dimensions: 19,950
Details
- Parcel number: 132316002300
- Other equipment: DC Well Pump
Construction
Type & style
- Home type: SingleFamily
- Architectural style: Traditional
- Property subtype: Single Family Residence
Materials
- Aluminum Siding, Brick, Steel Siding
- Foundation: Slab
- Roof: Shingle
Condition
- Year built: 1960
Utilities & green energy
- Electric: Circuit Breakers
- Sewer: Sanitary Sewer
- Water: Well
Community & neighborhood
Location
- Region: Fremont
Other
Other facts
- Listing terms: Cash,Conventional,FHA,VA Loan
- Road surface type: Paved
Price history
| Date | Event | Price |
|---|---|---|
| 9/14/2025 | Listing removed | $1,650$1/sqft |
Source: Zillow Rentals | ||
| 8/15/2025 | Listed for rent | $1,650+10%$1/sqft |
Source: Zillow Rentals | ||
| 11/14/2023 | Listing removed | -- |
Source: Zillow Rentals | ||
| 10/30/2023 | Listed for rent | $1,500$1/sqft |
Source: Zillow Rentals | ||
| 7/25/2023 | Sold | $186,800+3.8%$110/sqft |
Source: NORIS #6102685 | ||
Public tax history
| Year | Property taxes | Tax assessment |
|---|---|---|
| 2023 | $1,558 +0.4% | $47,460 |
| 2022 | $1,552 -22.7% | $47,460 |
| 2021 | $2,007 +11.8% | $47,460 +13.6% |
Find assessor info on the county website
Neighborhood: 43420
Nearby schools
GreatSchools rating
- 3/10Croghan Elementary SchoolGrades: PK-5Distance: 1.8 mi
- 6/10Fremont Middle SchoolGrades: 6-8Distance: 1.3 mi
- 4/10Fremont Ross High SchoolGrades: 9-12Distance: 1.1 mi
Schools provided by the listing agent
- Elementary: Croghan
- High: Ross
Source: NORIS. This data may not be complete. We recommend contacting the local school district to confirm school assignments for this home.

Get pre-qualified for a loan
At Zillow Home Loans, we can pre-qualify you in as little as 5 minutes with no impact to your credit score.An equal housing lender. NMLS #10287.
Sell for more on Zillow
Get a free Zillow Showcase℠ listing and you could sell for .
$225,500
2% more+ $4,510
With Zillow Showcase(estimated)
$230,010