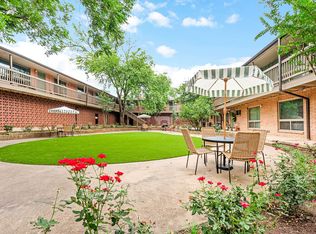Discover your perfect urban retreat at this modern condo in the vibrant Edgewick community, ideally located near downtown and the UT area, with seamless highway access and bus stops. Designed with a contemporary lifestyle in mind, the open floor plan shines with chic upgrades like sleek tile flooring on the main level, plush carpeting in the bedrooms, dark wood cabinetry, stainless steel appliances, and stylish tile backsplash. Sunlight shines through abundant windows, creating a bright and welcoming atmosphere. The large primary bedroom includes a luxurious en-suite bathroom and a walk-in closet. Completing the top floor are the second bedroom, a hall bath, and a convenient desk area perfect for setting up a dedicated home office. Two balconies provide a serene spot to savor your morning coffee or engage in outdoor conversations. Enjoy resort-style community amenities, including a pool, dog park, fire pit, grill station, and more. Whether you're working remotely or out exploring the city, this unbeatable location caters to your dynamic lifestyle.
Condo for rent
$2,300/mo
1921 Warely Ln #250C, Austin, TX 78741
2beds
1,408sqft
Price may not include required fees and charges.
Condo
Available now
-- Pets
Central air, ceiling fan
In unit laundry
1 Attached garage space parking
Central
What's special
Two balconiesPlush carpetingStainless steel appliancesSleek tile flooringAbundant windowsLarge primary bedroomLuxurious en-suite bathroom
- 3 days
- on Zillow |
- -- |
- -- |
Travel times
Add up to $600/yr to your down payment
Consider a first-time homebuyer savings account designed to grow your down payment with up to a 6% match & 4.15% APY.
Facts & features
Interior
Bedrooms & bathrooms
- Bedrooms: 2
- Bathrooms: 3
- Full bathrooms: 2
- 1/2 bathrooms: 1
Heating
- Central
Cooling
- Central Air, Ceiling Fan
Appliances
- Included: Dishwasher, Disposal, Dryer, Microwave, Oven, Range, Refrigerator, Washer
- Laundry: In Unit, Inside, Laundry Closet, Main Level
Features
- Breakfast Bar, Ceiling Fan(s), High Ceilings, Interior Steps, Kitchen Island, Multi-level Floor Plan, Open Floorplan, Walk In Closet
- Flooring: Carpet, Concrete, Tile
Interior area
- Total interior livable area: 1,408 sqft
Video & virtual tour
Property
Parking
- Total spaces: 1
- Parking features: Attached, Covered
- Has attached garage: Yes
- Details: Contact manager
Features
- Stories: 3
- Exterior features: Contact manager
Details
- Parcel number: 823946
Construction
Type & style
- Home type: Condo
- Property subtype: Condo
Materials
- Roof: Composition
Condition
- Year built: 2013
Community & HOA
Community
- Security: Gated Community
Location
- Region: Austin
Financial & listing details
- Lease term: Negotiable
Price history
| Date | Event | Price |
|---|---|---|
| 7/31/2025 | Listed for rent | $2,300$2/sqft |
Source: Unlock MLS #1304184 | ||
![[object Object]](https://photos.zillowstatic.com/fp/b3a684a4b9df6f859cd81b787f0b01c1-p_i.jpg)
