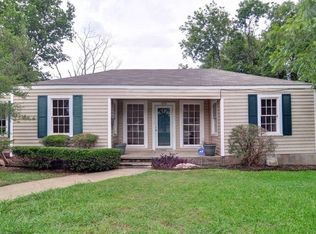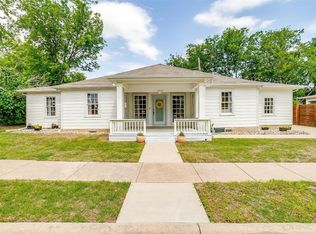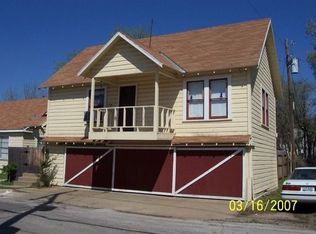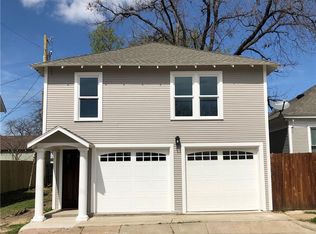Sold on 07/09/25
Price Unknown
1921 Washington Ave, Fort Worth, TX 76110
3beds
1,715sqft
Single Family Residence
Built in 2019
3,484.8 Square Feet Lot
$511,700 Zestimate®
$--/sqft
$2,469 Estimated rent
Home value
$511,700
$476,000 - $553,000
$2,469/mo
Zestimate® history
Loading...
Owner options
Explore your selling options
What's special
** MULTIPLE OFFERS RECEIVED. DEADLINE TUESDAY, 6-17-25 @ NOON FOR ALL HIGHEST AND BEST OFFERS TO LISTING AGENT ***
SEE OFFER SUGGESTIONS IN TRANSACTION DESK. Exceptional Craftsman-Style home in the sought-after Fairmount Historic District. Minutes from the popular Magnolia Avenue area, with great restaurants, fun nightlife and unique shops. Easy access to major highways, TCU, the hospital district and the Trinity River. Don't miss this rare opportunity to own a beautifully designed home in one of the city's most desirable neighborhoods. Built in late 2019, this stunning Craftsman-style residence blends classic architectural charm with the comfort and efficiency of modern living. Inside, you'll find thoughtful updates throughout, including a tankless water heater, a generous walk-in pantry, and a stackable washer and dryer set—all of which convey with the home; along with the kitchen refrigerator and under counter beverage & wine cooler for added convenience. Electric fireplace creates ambiance on a cold evening with the flip of a switch. The spacious first-floor primary suite offers a private retreat with an ensuite bath and an oversized walk-in closet complete with extra storage. Upstairs, two additional large bedrooms provide ample space and even more storage options. An attached porte-cochere with an electric gate ensures secure, covered parking and doubles as an inviting outdoor living space. Both the kitchen and living room are outfitted with wall-to-wall, floor to ceiling, triple-panel stackable sliding doors that open onto a 12' x 11' covered patio. This seamless transition between indoor and outdoor areas extends into the porte-cochere, creating an expansive, versatile setting perfect for entertaining or relaxing. Storage shed on side of house keeps all the landscaping tools handy. showings will begin Friday 6-13-25
Zillow last checked: 8 hours ago
Listing updated: July 12, 2025 at 05:15am
Listed by:
Jean Ainsworth 0657823 972-898-4480,
Keller Williams Realty DPR 972-732-6000
Bought with:
Daniel Robin
LPT Realty
Source: NTREIS,MLS#: 20965661
Facts & features
Interior
Bedrooms & bathrooms
- Bedrooms: 3
- Bathrooms: 3
- Full bathrooms: 2
- 1/2 bathrooms: 1
Primary bedroom
- Features: Ceiling Fan(s), En Suite Bathroom, Walk-In Closet(s)
- Level: First
- Dimensions: 14 x 12
Bedroom
- Features: Ceiling Fan(s), Walk-In Closet(s)
- Level: Second
- Dimensions: 12 x 13
Bedroom
- Features: Ceiling Fan(s), Walk-In Closet(s)
- Level: Second
- Dimensions: 12 x 10
Primary bathroom
- Features: Built-in Features, Dual Sinks, En Suite Bathroom, Granite Counters, Separate Shower
- Level: First
- Dimensions: 13 x 6
Dining room
- Level: First
- Dimensions: 10 x 10
Other
- Features: Built-in Features, Stone Counters
- Level: Second
- Dimensions: 10 x 5
Half bath
- Features: Granite Counters
- Level: First
- Dimensions: 6 x 3
Kitchen
- Features: Built-in Features, Butler's Pantry, Pantry, Stone Counters, Walk-In Pantry
- Level: First
- Dimensions: 13 x 12
Living room
- Features: Ceiling Fan(s), Fireplace
- Level: First
- Dimensions: 14 x 12
Heating
- Central, Natural Gas
Cooling
- Central Air, Electric
Appliances
- Included: Some Gas Appliances, Dryer, Dishwasher, Gas Cooktop, Disposal, Gas Oven, Gas Range, Gas Water Heater, Ice Maker, Microwave, Plumbed For Gas, Refrigerator, Tankless Water Heater, Vented Exhaust Fan, Washer, Wine Cooler
- Laundry: In Kitchen, Stacked
Features
- Decorative/Designer Lighting Fixtures, Double Vanity, Granite Counters, High Speed Internet, Kitchen Island, Open Floorplan, Pantry, Smart Home, Walk-In Closet(s)
- Flooring: Engineered Hardwood, Luxury Vinyl Plank
- Windows: Window Coverings
- Has basement: No
- Number of fireplaces: 1
- Fireplace features: Electric, Living Room
Interior area
- Total interior livable area: 1,715 sqft
Property
Parking
- Total spaces: 1
- Parking features: Attached Carport, Covered, Carport, Direct Access, Driveway, Electric Gate, No Garage
- Carport spaces: 1
- Has uncovered spaces: Yes
Features
- Levels: Two
- Stories: 2
- Patio & porch: Covered
- Pool features: None
Lot
- Size: 3,484 sqft
Details
- Parcel number: 42420766
Construction
Type & style
- Home type: SingleFamily
- Architectural style: Craftsman,Detached
- Property subtype: Single Family Residence
Materials
- Foundation: Slab
- Roof: Composition
Condition
- Year built: 2019
Utilities & green energy
- Sewer: Public Sewer
- Water: Public
- Utilities for property: Electricity Connected, Natural Gas Available, Sewer Available, Separate Meters, Water Available
Community & neighborhood
Security
- Security features: Security System Owned
Community
- Community features: Curbs, Sidewalks
Location
- Region: Fort Worth
- Subdivision: Fairmount R G Johnsons Add
Other
Other facts
- Listing terms: Cash,Conventional,FHA,VA Loan
Price history
| Date | Event | Price |
|---|---|---|
| 7/9/2025 | Sold | -- |
Source: NTREIS #20965661 | ||
| 7/4/2025 | Pending sale | $500,000$292/sqft |
Source: NTREIS #20965661 | ||
| 6/18/2025 | Contingent | $500,000$292/sqft |
Source: NTREIS #20965661 | ||
| 6/12/2025 | Listed for sale | $500,000$292/sqft |
Source: NTREIS #20965661 | ||
| 5/13/2021 | Listing removed | -- |
Source: Zillow Rental Manager | ||
Public tax history
| Year | Property taxes | Tax assessment |
|---|---|---|
| 2024 | $7,996 +8.2% | $462,291 +5.5% |
| 2023 | $7,391 -13.4% | $438,182 +19.1% |
| 2022 | $8,531 -3.8% | $368,051 -0.2% |
Find assessor info on the county website
Neighborhood: Fairmount
Nearby schools
GreatSchools rating
- 6/10Daggett Elementary SchoolGrades: PK-5Distance: 0.4 mi
- 2/10Daggett Middle SchoolGrades: 6-8Distance: 0.3 mi
- 4/10Paschal High SchoolGrades: 9-12Distance: 1.4 mi
Schools provided by the listing agent
- Elementary: De Zavala
- Middle: Daggett
- High: Paschal
- District: Fort Worth ISD
Source: NTREIS. This data may not be complete. We recommend contacting the local school district to confirm school assignments for this home.
Get a cash offer in 3 minutes
Find out how much your home could sell for in as little as 3 minutes with a no-obligation cash offer.
Estimated market value
$511,700
Get a cash offer in 3 minutes
Find out how much your home could sell for in as little as 3 minutes with a no-obligation cash offer.
Estimated market value
$511,700



