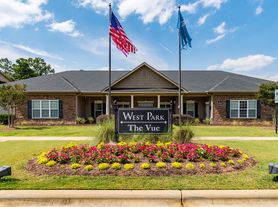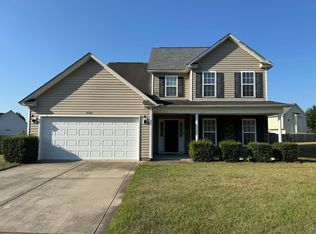This beautifully maintained 4-bedroom, 2.5-bath home sits on a spacious corner lot with a fully fenced backyard, perfect for families and outdoor activities. Located just 15 20 minutes from Fort Bragg and close to shopping, it offers hardwood floors throughout, a large kitchen with stainless steel appliances and quartz countertops, and a cozy gas fireplace in the living room. The first-floor primary suite provides privacy, while the upstairs includes three additional bedrooms, including a bonus room that can be used for a variety of purposes. Notable upgrades include a dual-zone HVAC system (installed in Fall 2022), roof replaced in Fall 2018, vinyl privacy fencing added in 2024. With a two-car garage, ample storage, and a move-in-ready layout, this home is an excellent choice for comfort and convenience. Homeowners offering $8k in concessions for floor refinish or use as you choose, if you choose to purchase. Option to purchase available, contact listing agent for more information. Please apply at itsrealty910.
House for rent
$2,000/mo
1921 Yellowbrick Rd, Fayetteville, NC 28314
4beds
1,736sqft
Price may not include required fees and charges.
Singlefamily
Available now
Cats, small dogs OK
Central air, electric, ceiling fan
Dryer hookup laundry
Attached garage parking
Heat pump, fireplace
What's special
- 3 days |
- -- |
- -- |
Travel times
Renting now? Get $1,000 closer to owning
Unlock a $400 renter bonus, plus up to a $600 savings match when you open a Foyer+ account.
Offers by Foyer; terms for both apply. Details on landing page.
Facts & features
Interior
Bedrooms & bathrooms
- Bedrooms: 4
- Bathrooms: 3
- Full bathrooms: 2
- 1/2 bathrooms: 1
Heating
- Heat Pump, Fireplace
Cooling
- Central Air, Electric, Ceiling Fan
Appliances
- Included: Dishwasher, Disposal, Microwave, Range, Refrigerator
- Laundry: Dryer Hookup, Hookups, Washer Hookup
Features
- Ceiling Fan(s), Eat-in Kitchen, Kitchen/Dining Combo, Primary Downstairs, Walk-In Closet(s), Window Treatments
- Flooring: Hardwood, Tile
- Has fireplace: Yes
Interior area
- Total interior livable area: 1,736 sqft
Property
Parking
- Parking features: Attached, Garage, Covered
- Has attached garage: Yes
- Details: Contact manager
Features
- Stories: 2
- Patio & porch: Patio, Porch
- Exterior features: 1/4 to 1/2 Acre Lot, Architecture Style: Two Story, Attached, Blinds, Ceiling Fan(s), Corner Lot, Dryer Hookup, Eat-in Kitchen, Factory Built, Fence, Front Porch, Fully Fenced, Garage, Gas Log, Gutter(s), Kitchen/Dining Combo, Level, Lot Features: 1/4 to 1/2 Acre Lot, Level, Patio, Porch, Primary Downstairs, Real Manage LLC, Security System, Smoke Detector(s), Sprinkler/Irrigation, Walk-In Closet(s), Washer Hookup, Window Treatments
Details
- Parcel number: 9477516310
Construction
Type & style
- Home type: SingleFamily
- Property subtype: SingleFamily
Condition
- Year built: 2004
Community & HOA
Location
- Region: Fayetteville
Financial & listing details
- Lease term: Contact For Details
Price history
| Date | Event | Price |
|---|---|---|
| 10/6/2025 | Listing removed | $292,000$168/sqft |
Source: | ||
| 10/6/2025 | Listed for rent | $2,000+66.7%$1/sqft |
Source: LPRMLS #751366 | ||
| 8/20/2025 | Price change | $292,000-2.7%$168/sqft |
Source: | ||
| 8/15/2025 | Price change | $300,000-0.7%$173/sqft |
Source: | ||
| 8/13/2025 | Price change | $302,000-1%$174/sqft |
Source: | ||

