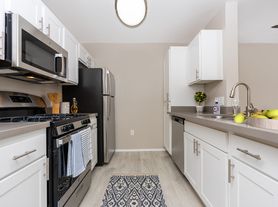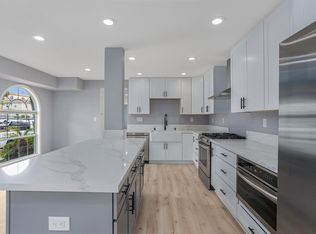COMING SOON!
Possibly Available as soon as December 12th, 2025
SPECIAL DISCOUNT WITH 2 YEAR LEASE COMMITMENT AND APPROVED CREDIT
Seacliff Elementary School outside back gate
UNFURNISHED 5 Bedrooms 3 3/4 baths home in desirable Seacliff neighborhood.
Included is an office w/ closet on first floor w/ desk built-ins (could be considered a 6th bedroom) directly adjacent to downstairs 3/4 bath.
Office room has small walk in closet and French doors that access the side yard.
In addition to the primary Master Bedroom with on-suite there is a secondary large master/guest suite offering space for a king size bed, sliding mirror closet doors and full bath w/ double vanity sink/shower area and private toilet area. Upstairs bathroom is also accessible from the hallway.
Two smaller bedrooms accompany a Jack-n-Jil bathroom set up with private in room vanities and shared tub/shower/toilet area.
Additional upstairs bedroom has standard 7' double door closet, built in storage cabinets and desk space.
Primary suite offers his & her vanities, walk-in granite shower, large tub, and private toilet area.
Large two door walk in closet with custom built-in drawers/storage. Private balcony off of primary suite door that offers access to sitting area that has a spiral staircase for direct access to spa/pool area
upstairs laundry with ample storage, drying bar & laundry sink.
Kitchen has a stainless-steel appliances, new gas range and walk-in pantry with custom shelving and pull-outs, large center island and bar top counter space. Family area adjacent to the kitchen offers fireplace and built in media area.
Extended Kitchen nook has French doors for back yard access and space for large table for 8
Main living room/bar area has built-in bar and cabinetry, and French doors for yard access to outdoor entertainment area.
Back yard offers
Swimming Pool w/slide & Spa (with guardian fencing & door alarm system)
Built-in BBQ, outdoor frig & sink
Covered patio with ceiling fan & outdoor gas firepit
Entry has a gated front courtyard with a fountain and side yard has a large pebble/paver walkway with garden area
2 car garage with built-in cabinet storage and suspended overhead storage racks. 3rd garage door has keypad entry system (primarily used for storage & work bench)
Driveway has parking for 3 vehicles
monitored alarm system OPTIONAL
The lot size is 8898 sq ft.
The home is located in Peninsula Park a gated community with a keypad entry system (or use of transponder)
For more information call or email the contact information
Owner pays for HOA, gardener & pool maintenance.
Renter responsible for gas, electric, water & trash and internet.
NO smoking allowed INSIDE.
Small pets allowed w/ additional Nonrefundable security deposit of $750
No street parking, 3 driveway spaces available and 2 car garage spaces.
Renter must comply with all HOA CC & R regulations
House for rent
Accepts Zillow applicationsSpecial offer
$9,250/mo
19210 Chandon Ln, Huntington Beach, CA 92648
5beds
4,010sqft
Price may not include required fees and charges.
Single family residence
Available Fri Jan 2 2026
Cats, small dogs OK
Central air
Hookups laundry
Attached garage parking
-- Heating
What's special
Private balconyOutside back gateGated front courtyardLarge center islandJack-n-jil bathroomHis and her vanitiesUpstairs laundry
- 2 days |
- -- |
- -- |
Travel times
Facts & features
Interior
Bedrooms & bathrooms
- Bedrooms: 5
- Bathrooms: 4
- Full bathrooms: 4
Cooling
- Central Air
Appliances
- Included: Dishwasher, Freezer, Microwave, Oven, Refrigerator, WD Hookup
- Laundry: Hookups
Features
- WD Hookup, Walk In Closet
- Flooring: Carpet, Hardwood
Interior area
- Total interior livable area: 4,010 sqft
Property
Parking
- Parking features: Attached
- Has attached garage: Yes
- Details: Contact manager
Features
- Exterior features: Electricity not included in rent, Garbage not included in rent, Gas not included in rent, Internet not included in rent, Walk In Closet, Water not included in rent
- Has private pool: Yes
Details
- Parcel number: 15952113
Construction
Type & style
- Home type: SingleFamily
- Property subtype: Single Family Residence
Community & HOA
Community
- Security: Security System
HOA
- Amenities included: Pool
Location
- Region: Huntington Beach
Financial & listing details
- Lease term: 1 Year
Price history
| Date | Event | Price |
|---|---|---|
| 11/10/2025 | Listed for rent | $9,250-7.3%$2/sqft |
Source: Zillow Rentals | ||
| 10/1/2024 | Listing removed | $9,975$2/sqft |
Source: Zillow Rentals | ||
| 8/9/2024 | Price change | $9,975-11.3%$2/sqft |
Source: Zillow Rentals | ||
| 7/17/2024 | Price change | $11,250-11.8%$3/sqft |
Source: Zillow Rentals | ||
| 7/6/2024 | Listed for rent | $12,750+45.7%$3/sqft |
Source: Zillow Rentals | ||
Neighborhood: Peninsula Park
- Special offer! Discount offered for a two-year lease commitment WITH APPROVED CREDITExpires March 31, 2026

