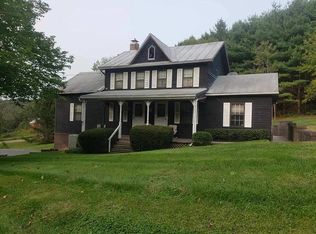A quiet tree-lined driveway leads you to this homey rancher sitting on a beautiful country setting of 3 acres. Hardwood floors grace sunlit rooms. Large living room. Kitchen with lots of cabinet space & island with breakfast bar. Separate dining room. Three nice-sized bedrooms including a master with full bath. Big basement. Large paved parking area. Nice deck with a view of trees. NO MONEY DOWN! EXTERIOR FEATURES: - Wood shingle siding - Asphalt shingle roof - Tree lined, private country setting - Long paved driveway, over 8 spaces - Sidewalks - Rear deck, 16x14, with built in bench. - Shed - There is a small covered front porch leading to the front door.MAIN LEVEL: Foyer main entrance, with ceramic tile floor, front door with storm door, and coat closet. Kitchen,12x10, vinyl floor, wall oven, electric cooktop, a side-by-side refrigerator with ice/water dispenser, a double stainless steel sink. dark wood cabinets, island with built-in cutting board and breakfast bar. An exterior door w/storm door leads to a back deck. Dining Room, 13 x 12, hardwood floors, and chandelier. Living Room, 19 x 10, hardwood floors, lots of natural light. There is an additional coat closet, and linen closet in the hallway as well as a Full bath, with a ceramic tile floor, double sink with dark wood vanity, ceramic tile along walls and around tub, and a tub/shower combo. Master Bedroom, 14 x 14, hardwood floors and a standard closet. There is a full bath with ceramic tile floor, single sink with wood vanity, shower stall with glass door and ceramic tile surround, built-in shelves and cabinet, built-in medicine cabinet. Second Bedroom, 14 x 10, hardwood floors, and standard closet. Third Bedroom, 11 x 10, hardwood floors, and standard closet. LOWER LEVEL: There are pull down attic stairs in the doorway leading to the basement. Large, full, unfinished basement, 41x28, with built-in bookcases, windows, a washerand dryer, double utility sink, electric hot water heater and sump pump. There are walk-up stairs to cellar doors.
This property is off market, which means it's not currently listed for sale or rent on Zillow. This may be different from what's available on other websites or public sources.
