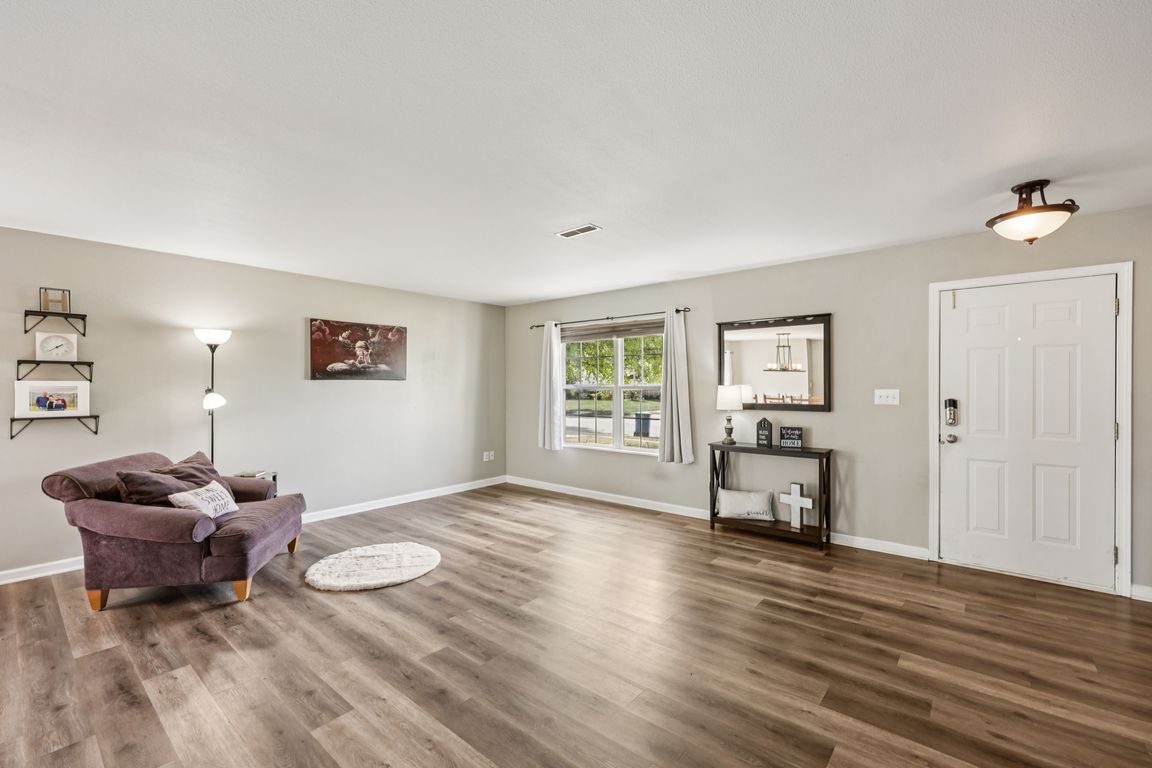
Active
$430,000
5beds
3,326sqft
19212 Golden Meadow Way, Noblesville, IN 46060
5beds
3,326sqft
Residential, single family residence
Built in 2003
0.29 Acres
3 Attached garage spaces
$129 price/sqft
$425 annually HOA fee
What's special
Generously sized bedroomsSeparate dining roomFrench doorsOpen-concept layoutSeparate independent soaking tubSerene sloping yardPrivate backyard retreat
Step into this spacious and beautifully designed 5-bedroom home that perfectly blends comfort, flexibility, and modern living. Located in one of Noblesville's most desirable neighborhoods, this home offers an open-concept layout on the main floor, perfect for everyday living and entertaining. The main level also features vinyl plank flooring, a formal ...
- 1 day |
- 295 |
- 12 |
Source: MIBOR as distributed by MLS GRID,MLS#: 22065857
Travel times
Living Room
Kitchen
Primary Bedroom
Zillow last checked: 7 hours ago
Listing updated: October 03, 2025 at 06:30am
Listing Provided by:
Brenda Cook 317-945-7463,
F.C. Tucker Company
Source: MIBOR as distributed by MLS GRID,MLS#: 22065857
Facts & features
Interior
Bedrooms & bathrooms
- Bedrooms: 5
- Bathrooms: 3
- Full bathrooms: 2
- 1/2 bathrooms: 1
- Main level bathrooms: 1
Primary bedroom
- Level: Upper
- Area: 288 Square Feet
- Dimensions: 18x16
Bedroom 2
- Level: Upper
- Area: 156 Square Feet
- Dimensions: 13x12
Bedroom 3
- Level: Upper
- Area: 144 Square Feet
- Dimensions: 12x12
Bedroom 4
- Level: Upper
- Area: 132 Square Feet
- Dimensions: 12x11
Bedroom 5
- Level: Upper
- Area: 255 Square Feet
- Dimensions: 15x17
Dining room
- Level: Main
- Area: 165 Square Feet
- Dimensions: 15x11
Family room
- Level: Main
- Area: 285 Square Feet
- Dimensions: 19x15
Kitchen
- Level: Main
- Area: 285 Square Feet
- Dimensions: 19x15
Laundry
- Level: Main
- Area: 48 Square Feet
- Dimensions: 8x6
Living room
- Level: Main
- Area: 256 Square Feet
- Dimensions: 16x16
Heating
- Forced Air, Heat Pump, Electric
Cooling
- Central Air
Appliances
- Included: Dishwasher, Dryer, Electric Water Heater, Disposal, Microwave, Electric Oven, Refrigerator, Washer, Water Softener Owned
- Laundry: Main Level
Features
- Breakfast Bar, Kitchen Island, High Speed Internet, Pantry, Smart Thermostat, Walk-In Closet(s)
- Has basement: No
Interior area
- Total structure area: 3,326
- Total interior livable area: 3,326 sqft
Video & virtual tour
Property
Parking
- Total spaces: 3
- Parking features: Attached
- Attached garage spaces: 3
Features
- Levels: Two
- Stories: 2
- Patio & porch: Patio, Covered
- Fencing: Fenced,Full
Lot
- Size: 0.29 Acres
- Features: Rural - Subdivision, Trees-Small (Under 20 Ft)
Details
- Parcel number: 290729010015000013
- Horse amenities: None
Construction
Type & style
- Home type: SingleFamily
- Architectural style: Traditional
- Property subtype: Residential, Single Family Residence
Materials
- Vinyl With Brick
- Foundation: Slab
Condition
- New construction: No
- Year built: 2003
Utilities & green energy
- Water: Public
Community & HOA
Community
- Subdivision: Meadows Knoll
HOA
- Has HOA: Yes
- Amenities included: Pool
- Services included: Insurance, Maintenance, ParkPlayground, Management
- HOA fee: $425 annually
Location
- Region: Noblesville
Financial & listing details
- Price per square foot: $129/sqft
- Tax assessed value: $374,100
- Annual tax amount: $4,636
- Date on market: 10/3/2025