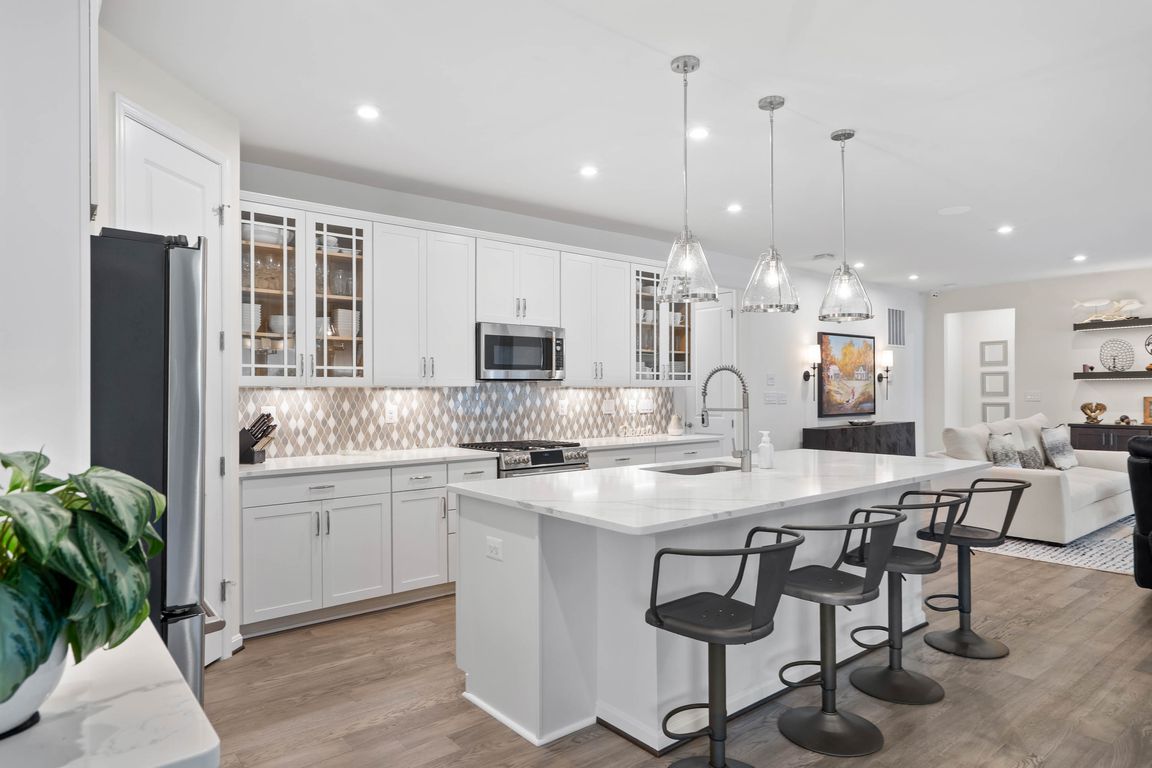
For sale
$699,900
3beds
2,490sqft
19217 Chartres St, Lewes, DE 19958
3beds
2,490sqft
Single family residence
Built in 2021
8,712 sqft
2 Attached garage spaces
$281 price/sqft
$300 monthly HOA fee
What's special
Community open spacePeaceful sanctuaryCustom built-insCozy gas fireplaceHardwood floorsEnlarged dining areaFloating shelves
Welcome to your perfect retreat at 19217 Chartres Street, where comfort and convenience come together in this beautifully designed 3-bedroom, 2-bathroom home spanning 2,490 square feet. 1 Year Home Warranty Included! You'll enjoy the warmth of hardwood floors throughout and the open concept floor plan that makes entertaining friends and family ...
- 44 days |
- 701 |
- 14 |
Source: Bright MLS,MLS#: DESU2093420
Travel times
Living Room
Kitchen
Primary Bedroom
Zillow last checked: 7 hours ago
Listing updated: September 19, 2025 at 11:07am
Listed by:
AMY KELLENBERGER 302-381-7901,
Berkshire Hathaway HomeServices PenFed Realty (302) 645-6661
Source: Bright MLS,MLS#: DESU2093420
Facts & features
Interior
Bedrooms & bathrooms
- Bedrooms: 3
- Bathrooms: 2
- Full bathrooms: 2
- Main level bathrooms: 2
- Main level bedrooms: 3
Rooms
- Room types: Bedroom 2, Bedroom 3, Kitchen, Basement, Foyer, Great Room, Laundry, Other, Bathroom 2, Primary Bathroom, Full Bath
Bedroom 2
- Level: Main
Bedroom 3
- Level: Main
Primary bathroom
- Level: Main
Bathroom 2
- Level: Main
Basement
- Level: Lower
Foyer
- Level: Main
Other
- Level: Main
Great room
- Level: Main
Kitchen
- Level: Main
Laundry
- Level: Main
Other
- Level: Main
Screened porch
- Level: Main
Heating
- Forced Air, Natural Gas
Cooling
- Central Air, Electric
Appliances
- Included: Microwave, Built-In Range, Dishwasher, Disposal, Dryer, Oven/Range - Gas, Refrigerator, Stainless Steel Appliance(s), Washer, Water Heater, Electric Water Heater
- Laundry: Has Laundry, Main Level, Laundry Room
Features
- Bathroom - Walk-In Shower, Ceiling Fan(s), Combination Kitchen/Living, Combination Kitchen/Dining, Dining Area, Entry Level Bedroom, Family Room Off Kitchen, Open Floorplan, Eat-in Kitchen, Kitchen Island, Kitchen - Table Space, Pantry, Primary Bath(s), Recessed Lighting, Upgraded Countertops, Walk-In Closet(s), Other
- Flooring: Ceramic Tile, Engineered Wood, Wood
- Doors: Insulated
- Windows: Double Pane Windows, Energy Efficient, Insulated Windows, Low Emissivity Windows, Screens, Window Treatments
- Basement: Full,Concrete,Space For Rooms,Sump Pump,Unfinished,Windows
- Number of fireplaces: 1
- Fireplace features: Glass Doors, Mantel(s), Stone
Interior area
- Total structure area: 4,980
- Total interior livable area: 2,490 sqft
- Finished area above ground: 2,490
- Finished area below ground: 0
Video & virtual tour
Property
Parking
- Total spaces: 4
- Parking features: Built In, Garage Faces Front, Garage Door Opener, Concrete, Driveway, Attached
- Attached garage spaces: 2
- Uncovered spaces: 2
Accessibility
- Accessibility features: Doors - Lever Handle(s)
Features
- Levels: One
- Stories: 1
- Patio & porch: Enclosed, Porch, Screened, Screened Porch
- Exterior features: Lighting, Lawn Sprinkler, Sidewalks, Street Lights, Underground Lawn Sprinkler, Other
- Pool features: Community
- Fencing: Partial,Back Yard,Vinyl
Lot
- Size: 8,712 Square Feet
- Features: Backs - Open Common Area, Cleared, Landscaped, Level
Details
- Additional structures: Above Grade, Below Grade
- Parcel number: 33412.001025.00
- Zoning: AR-1
- Special conditions: Standard
Construction
Type & style
- Home type: SingleFamily
- Architectural style: Ranch/Rambler
- Property subtype: Single Family Residence
Materials
- Vinyl Siding, Stick Built, Frame, CPVC/PVC, Concrete
- Foundation: Concrete Perimeter
- Roof: Shingle
Condition
- Excellent
- New construction: No
- Year built: 2021
Details
- Builder model: St. Michaels
- Builder name: K Hovnanian
Utilities & green energy
- Electric: 200+ Amp Service
- Sewer: Public Sewer
- Water: Public
- Utilities for property: Cable Available, Electricity Available, Natural Gas Available, Phone Available, Sewer Available, Water Available
Community & HOA
Community
- Features: Pool
- Security: Monitored, Security System
- Senior community: Yes
- Subdivision: Four Seasons At Belle Terre
HOA
- Has HOA: Yes
- Amenities included: Billiard Room, Clubhouse, Common Grounds, Fitness Center, Game Room, Jogging Path, Party Room, Pier/Dock, Pool, Retirement Community, Tennis Court(s), Other, Water/Lake Privileges
- Services included: Common Area Maintenance, Maintenance Grounds, Management, Pool(s), Road Maintenance, Snow Removal, Trash
- HOA fee: $300 monthly
Location
- Region: Lewes
Financial & listing details
- Price per square foot: $281/sqft
- Tax assessed value: $34,100
- Annual tax amount: $1,681
- Date on market: 8/23/2025
- Listing agreement: Exclusive Right To Sell
- Listing terms: Cash,Conventional,FHA,VA Loan
- Ownership: Fee Simple
- Road surface type: Black Top