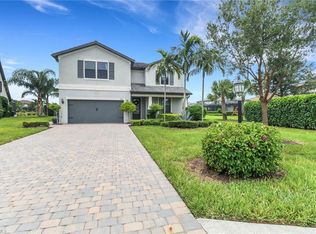This Pulte Summerwood model with loft features plank tile throughout main living area, granite counter tops, reverse osmosis, white cabinets and backsplash to ceiling, stainless steel appliance with GE induction stove, comfort height commodes, and extended walk in shower! Enjoy the view in the spacious master bedroom. Master closet has been extended for additional space. Tasteful and modern fixtures and fans already installed. The upstairs has a full bath and bedroom. The customized wall with fireplace is sure to wow you! Pool ( salt water system) area offers privacy and tranquility surrounded with beautiful flowers and plants. Situated on Cul-de-sac with large lot! An outdoor kitchen can be easily installed if you want! The Place has incredible amenities that include Resort-style Pool with Waterslide, Splash Park, Fitness Center, Cafe/Marketplace, Restaurant & Bar with Poolside Seating, Covered Playground, Dog Park, Child Care, Bocce Courts, Tennis and Pickleball Courts, Basketball, Beach Volleyball. No need to wait months for a new home- this can be yours! Fences are also allowed with ARC approval!
This property is off market, which means it's not currently listed for sale or rent on Zillow. This may be different from what's available on other websites or public sources.

