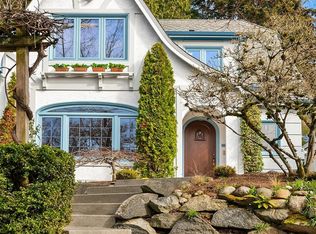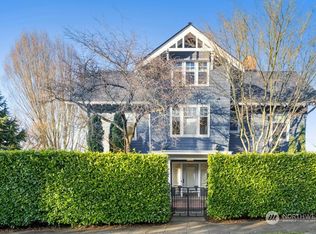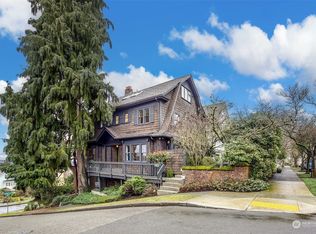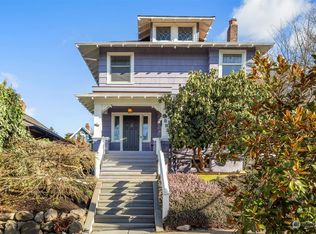Sold
Listed by:
Matt Baebler,
Windermere Real Estate Co.
Bought with: Real Broker LLC
$1,695,000
1922 11th Avenue E, Seattle, WA 98102
3beds
2,590sqft
Single Family Residence
Built in 1904
4,761.11 Square Feet Lot
$1,684,500 Zestimate®
$654/sqft
$4,999 Estimated rent
Home value
$1,684,500
$1.55M - $1.84M
$4,999/mo
Zestimate® history
Loading...
Owner options
Explore your selling options
What's special
You'll love this beautiful North Capitol Hill home on a quiet street that backs to the neighborhood park. Remodeled throughout while maintaining the old-world charm. Greeted by a covered front porch, you'll enter the light filled living spaces with high ceilings, plenty of living and dining space with built-in cabinets surrounding the gas fireplace. The focal point will be the dream kitchen. Center island, high end appliances, boutique pantry and a floor to ceiling Nanawall that opens to the park like backyard. Secret bookcase passageway to the basement where there is a "speakeasy" plus plenty of storage. Off street parking in back with an EV charger. Great Capitol Hill location near pretty much everything. Hurry, this one won't last.
Zillow last checked: 8 hours ago
Listing updated: June 06, 2025 at 04:02am
Listed by:
Matt Baebler,
Windermere Real Estate Co.
Bought with:
Erin Glavan, 25000289
Real Broker LLC
Molly Haines, 110407
Real Broker LLC
Source: NWMLS,MLS#: 2354822
Facts & features
Interior
Bedrooms & bathrooms
- Bedrooms: 3
- Bathrooms: 2
- Full bathrooms: 2
- Main level bathrooms: 1
- Main level bedrooms: 1
Bedroom
- Level: Main
Bathroom full
- Level: Main
Dining room
- Level: Main
Entry hall
- Level: Main
Other
- Level: Lower
Kitchen with eating space
- Level: Main
Living room
- Level: Main
Utility room
- Level: Lower
Heating
- Fireplace, Forced Air, Electric, Natural Gas
Cooling
- None
Appliances
- Included: Dishwasher(s), Dryer(s), Refrigerator(s), Stove(s)/Range(s), Washer(s)
Features
- Dining Room
- Flooring: Ceramic Tile, Hardwood
- Doors: French Doors
- Windows: Skylight(s)
- Basement: Partially Finished
- Number of fireplaces: 1
- Fireplace features: Gas, Main Level: 1, Fireplace
Interior area
- Total structure area: 2,590
- Total interior livable area: 2,590 sqft
Property
Parking
- Parking features: Off Street
Features
- Entry location: Main
- Patio & porch: Ceramic Tile, Dining Room, Fireplace, French Doors, Skylight(s)
Lot
- Size: 4,761 sqft
- Features: Curbs, Paved, Sidewalk, Cable TV, Electric Car Charging, Fenced-Fully, High Speed Internet, Patio
- Topography: Level,Terraces
- Residential vegetation: Fruit Trees, Garden Space
Details
- Parcel number: 2207500700
- Special conditions: Standard
Construction
Type & style
- Home type: SingleFamily
- Architectural style: Craftsman
- Property subtype: Single Family Residence
Materials
- Wood Siding
- Foundation: Poured Concrete
- Roof: Composition
Condition
- Good
- Year built: 1904
Utilities & green energy
- Electric: Company: City of Seattle
- Sewer: Sewer Connected, Company: City of Seattle
- Water: Public, Company: City of Seattle
- Utilities for property: Quantum Fiber
Community & neighborhood
Location
- Region: Seattle
- Subdivision: North Capitol Hill
Other
Other facts
- Listing terms: Cash Out,Conventional,FHA,VA Loan
- Cumulative days on market: 3 days
Price history
| Date | Event | Price |
|---|---|---|
| 5/6/2025 | Sold | $1,695,000$654/sqft |
Source: | ||
| 4/7/2025 | Pending sale | $1,695,000$654/sqft |
Source: | ||
| 4/4/2025 | Listed for sale | $1,695,000+2.1%$654/sqft |
Source: | ||
| 4/26/2024 | Sold | $1,660,000+0.6%$641/sqft |
Source: | ||
| 4/9/2024 | Pending sale | $1,650,000$637/sqft |
Source: | ||
Public tax history
| Year | Property taxes | Tax assessment |
|---|---|---|
| 2024 | $12,966 +13.9% | $1,335,000 +11.5% |
| 2023 | $11,380 -2.1% | $1,197,000 -12.6% |
| 2022 | $11,627 +6.7% | $1,369,000 +16.1% |
Find assessor info on the county website
Neighborhood: Montlake
Nearby schools
GreatSchools rating
- 9/10Montlake Elementary SchoolGrades: K-5Distance: 0.7 mi
- 7/10Edmonds S. Meany Middle SchoolGrades: 6-8Distance: 1.2 mi
- 8/10Garfield High SchoolGrades: 9-12Distance: 2.3 mi
Schools provided by the listing agent
- Elementary: Montlake
- Middle: Meany Mid
- High: Garfield High
Source: NWMLS. This data may not be complete. We recommend contacting the local school district to confirm school assignments for this home.

Get pre-qualified for a loan
At Zillow Home Loans, we can pre-qualify you in as little as 5 minutes with no impact to your credit score.An equal housing lender. NMLS #10287.
Sell for more on Zillow
Get a free Zillow Showcase℠ listing and you could sell for .
$1,684,500
2% more+ $33,690
With Zillow Showcase(estimated)
$1,718,190


