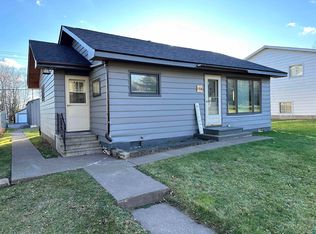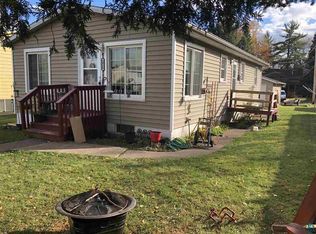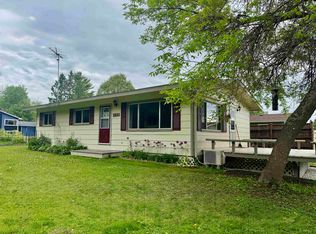Sold for $283,000 on 12/31/24
$283,000
1922 9th Ave, Two Harbors, MN 55616
4beds
2,492sqft
Single Family Residence
Built in 1971
6,969.6 Square Feet Lot
$288,100 Zestimate®
$114/sqft
$2,551 Estimated rent
Home value
$288,100
Estimated sales range
Not available
$2,551/mo
Zestimate® history
Loading...
Owner options
Explore your selling options
What's special
Absolutely immaculate 4 bedroom split in quiet Segog neighborhood (near the edge of town where 9th Avenue ends). Updated kitchen with maple cabinetry opens to bright and sunny dining area and spacious living area and two bedrooms and a full bath complete the main level. Downstairs you'll find a large family room, two additional bedroom areas, a 3/4 bath with a shower and a utility room/workshop. Large storage area under stairs. Newer floor coverings throughout this entire home. Trex deck off the rear and a two car detached garage. You'll have a hard time finding a cleaner, well kept home than this one! Reduced price! Motivated seller!
Zillow last checked: 8 hours ago
Listing updated: September 08, 2025 at 04:23pm
Listed by:
Ruth Rabold 218-830-0239,
Century 21 Atwood
Bought with:
Lynn Larson, MN 20123618
Century 21 Atwood
Source: Lake Superior Area Realtors,MLS#: 6114632
Facts & features
Interior
Bedrooms & bathrooms
- Bedrooms: 4
- Bathrooms: 2
- Full bathrooms: 1
- 3/4 bathrooms: 1
- Main level bedrooms: 1
Primary bedroom
- Description: Newer Carpet throughout
- Level: Main
- Area: 117.28 Square Feet
- Dimensions: 10.11 x 11.6
Bedroom
- Description: Newer Carpet throughout
- Level: Main
- Area: 94.77 Square Feet
- Dimensions: 8.1 x 11.7
Bedroom
- Description: Newer Carpet throughout
- Level: Lower
- Area: 119.78 Square Feet
- Dimensions: 10.6 x 11.3
Bedroom
- Description: Newer Carpet throughout
- Level: Lower
- Area: 83.78 Square Feet
- Dimensions: 7.1 x 11.8
Dining room
- Description: New Flooring, Open to Kitchen & Living Room
- Level: Main
- Area: 107.36 Square Feet
- Dimensions: 7.11 x 15.1
Family room
- Description: Newer Carpet throughout
- Level: Lower
- Area: 204.37 Square Feet
- Dimensions: 19.1 x 10.7
Kitchen
- Description: Updated & Open to Dining Room
- Level: Main
- Area: 57.59 Square Feet
- Dimensions: 7.11 x 8.1
Living room
- Description: Bright & Open to Dining Room
- Level: Main
- Area: 197.75 Square Feet
- Dimensions: 11.3 x 17.5
Utility room
- Description: Plenty of Storage!
- Level: Lower
- Area: 95.23 Square Feet
- Dimensions: 8.9 x 10.7
Heating
- Baseboard, Boiler, Natural Gas
Appliances
- Included: Water Heater-Gas, Exhaust Fan
- Laundry: Dryer Hook-Ups, Washer Hookup
Features
- Ceiling Fan(s)
- Windows: Wood Frames
- Basement: Full,Finished,Bath,Bedrooms,Family/Rec Room,Utility Room,Washer Hook-Ups,Dryer Hook-Ups
- Has fireplace: No
Interior area
- Total interior livable area: 2,492 sqft
- Finished area above ground: 1,268
- Finished area below ground: 1,224
Property
Parking
- Total spaces: 2
- Parking features: Off Street, Asphalt, Detached, Electrical Service, Slab
- Garage spaces: 2
- Has uncovered spaces: Yes
Features
- Levels: Split Entry
- Patio & porch: Deck
Lot
- Size: 6,969 sqft
- Dimensions: 50 x 140
- Features: Landscaped, Level
Details
- Parcel number: 23764408060
Construction
Type & style
- Home type: SingleFamily
- Property subtype: Single Family Residence
Materials
- Aluminum, Frame/Wood
- Foundation: Concrete Perimeter
- Roof: Asphalt Shingle
Condition
- Previously Owned
- Year built: 1971
Utilities & green energy
- Electric: City of Two Harbors
- Sewer: Public Sewer
- Water: Public
Community & neighborhood
Location
- Region: Two Harbors
Other
Other facts
- Listing terms: Cash,Conventional,FHA,USDA Loan,MHFA/WHEDA,VA Loan
- Road surface type: Paved
Price history
| Date | Event | Price |
|---|---|---|
| 12/31/2024 | Sold | $283,000-1.7%$114/sqft |
Source: | ||
| 12/9/2024 | Pending sale | $287,900$116/sqft |
Source: | ||
| 11/19/2024 | Price change | $287,900-2.4%$116/sqft |
Source: | ||
| 9/18/2024 | Price change | $294,900-10.4%$118/sqft |
Source: | ||
| 8/28/2024 | Price change | $329,000-2.4%$132/sqft |
Source: | ||
Public tax history
| Year | Property taxes | Tax assessment |
|---|---|---|
| 2025 | $1,840 -33.3% | $200,880 -4.3% |
| 2024 | $2,758 +0.7% | $209,818 -24.9% |
| 2023 | $2,738 +14.9% | $279,296 +60.2% |
Find assessor info on the county website
Neighborhood: 55616
Nearby schools
GreatSchools rating
- 6/10Minnehaha Elementary SchoolGrades: PK-5Distance: 1.1 mi
- 7/10Two Harbors SecondaryGrades: 6-12Distance: 2.2 mi

Get pre-qualified for a loan
At Zillow Home Loans, we can pre-qualify you in as little as 5 minutes with no impact to your credit score.An equal housing lender. NMLS #10287.


