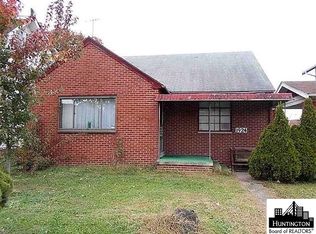Sold for $60,000 on 09/11/25
$60,000
1922 Adams Ave, Huntington, WV 25704
3beds
1,956sqft
Single Family Residence
Built in 1922
6,534 Square Feet Lot
$96,500 Zestimate®
$31/sqft
$1,502 Estimated rent
Home value
$96,500
$70,000 - $128,000
$1,502/mo
Zestimate® history
Loading...
Owner options
Explore your selling options
What's special
3-bedroom 1.5-bathroom traditional brick 2-story on a level lot with fenced back yard and off street parking. With a little sweat equity this home has tons of potential and unique features. You'll first notice the grand hall style entry that opens to the spacious living room and formal dining room, both with fireplaces. A modified galley style kitchen has lots of work space plus a breakfast nook. A mud room and half bathroom round out the first level. Did we forget to mention the house has hardwood floors throughout? Upstairs you will find an expansive primary bedroom that spans the entire width of the home plus two additional bedrooms and a full bathroom. The bathroom features a jetted soaker tub plus a separate shower. Outdoor amenities include a covered front porch, off-street parking, carport and fenced back yard.
Zillow last checked: 8 hours ago
Listing updated: September 11, 2025 at 08:42pm
Listed by:
Jason Cavender 304-205-9123,
The Property Center
Bought with:
Melissa Baker, 0022917, 2006003034
Old Colony Realtors Huntington
Source: HUNTMLS,MLS#: 181059
Facts & features
Interior
Bedrooms & bathrooms
- Bedrooms: 3
- Bathrooms: 2
- Full bathrooms: 1
- 1/2 bathrooms: 1
Bedroom
- Features: Wood Floor
- Level: Second
- Area: 287.65
- Dimensions: 23.17 x 12.42
Bedroom 1
- Features: Wood Floor
- Level: Second
- Area: 147.33
- Dimensions: 13 x 11.33
Bedroom 2
- Features: Wood Floor
- Level: Second
- Area: 149.5
- Dimensions: 13 x 11.5
Dining room
- Features: Wood Floor
- Level: First
- Area: 179
- Dimensions: 14.92 x 12
Kitchen
- Features: Vinyl Floor
- Level: First
- Area: 161.6
- Dimensions: 14.92 x 10.83
Living room
- Features: Wood Floor
- Level: First
- Area: 337.13
- Dimensions: 23.25 x 14.5
Heating
- Natural Gas
Cooling
- Central Air
Features
- Flooring: Vinyl, Wood
- Basement: Crawl Space
Interior area
- Total structure area: 1,956
- Total interior livable area: 1,956 sqft
Property
Parking
- Parking features: Carport, Off Street
- Has carport: Yes
Features
- Levels: Two
- Stories: 2
- Patio & porch: Porch
Lot
- Size: 6,534 sqft
- Dimensions: 42 x 42 x 155 x 155
- Topography: Level
Details
- Parcel number: 245
Construction
Type & style
- Home type: SingleFamily
- Property subtype: Single Family Residence
Materials
- Brick
- Roof: Shingle
Condition
- Year built: 1922
Utilities & green energy
- Sewer: Public Sewer
- Water: Public Water
Community & neighborhood
Location
- Region: Huntington
Price history
| Date | Event | Price |
|---|---|---|
| 9/11/2025 | Sold | $60,000-7.7%$31/sqft |
Source: | ||
| 8/19/2025 | Pending sale | $65,000$33/sqft |
Source: | ||
| 7/20/2025 | Price change | $65,000-7.1%$33/sqft |
Source: | ||
| 6/7/2025 | Price change | $70,000-6.7%$36/sqft |
Source: | ||
| 4/30/2025 | Listed for sale | $75,000+25%$38/sqft |
Source: | ||
Public tax history
| Year | Property taxes | Tax assessment |
|---|---|---|
| 2024 | $1,413 -0.2% | $41,820 |
| 2023 | $1,417 +5.8% | $41,820 +6.4% |
| 2022 | $1,338 +108.6% | $39,300 +4.8% |
Find assessor info on the county website
Neighborhood: 25704
Nearby schools
GreatSchools rating
- 5/10Central City Elementary SchoolGrades: PK-5Distance: 0.1 mi
- 6/10Huntington Middle SchoolGrades: 6-8Distance: 1.9 mi
- 2/10Huntington High SchoolGrades: 9-12Distance: 5 mi
Schools provided by the listing agent
- Elementary: Central City
- Middle: Huntington
- High: Huntington
Source: HUNTMLS. This data may not be complete. We recommend contacting the local school district to confirm school assignments for this home.

Get pre-qualified for a loan
At Zillow Home Loans, we can pre-qualify you in as little as 5 minutes with no impact to your credit score.An equal housing lender. NMLS #10287.
