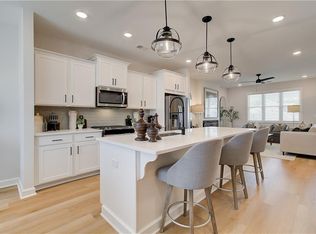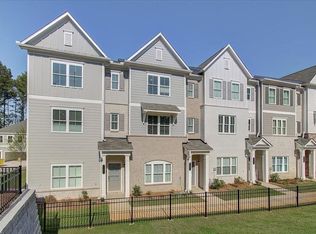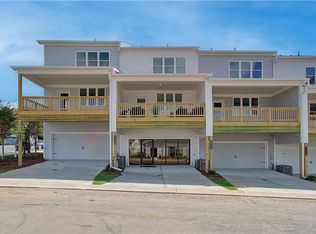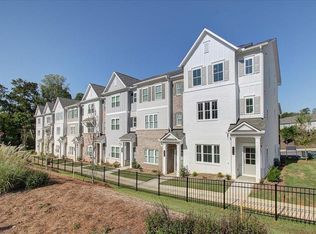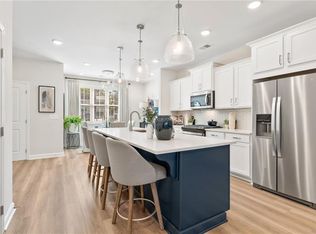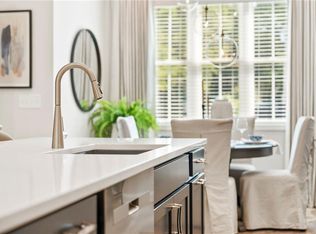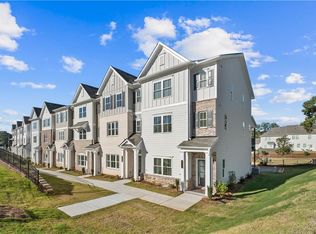1922 Appian Aly, Kennesaw, GA 30144
What's special
- 58 days |
- 44 |
- 1 |
Zillow last checked: 8 hours ago
Listing updated: 16 hours ago
Frances Mann,
Traton Homes Realty, Inc.
Travel times
Schedule tour
Select your preferred tour type — either in-person or real-time video tour — then discuss available options with the builder representative you're connected with.
Open houses
Facts & features
Interior
Bedrooms & bathrooms
- Bedrooms: 3
- Bathrooms: 4
- Full bathrooms: 3
- 1/2 bathrooms: 1
Rooms
- Room types: Family Room
Primary bedroom
- Features: Roommate Floor Plan, Split Bedroom Plan
- Level: Roommate Floor Plan, Split Bedroom Plan
Bedroom
- Features: Roommate Floor Plan, Split Bedroom Plan
Primary bathroom
- Features: Double Vanity, Shower Only
Dining room
- Features: Open Concept
Kitchen
- Features: Cabinets Other, Kitchen Island, Pantry, Solid Surface Counters, Stone Counters, View to Family Room
Heating
- Electric, Heat Pump, Zoned
Cooling
- Central Air, Zoned
Appliances
- Included: Dishwasher, Disposal, Electric Water Heater, Gas Range, Microwave
- Laundry: Laundry Closet, Upper Level
Features
- Double Vanity, Entrance Foyer, High Ceilings 9 ft Lower, Walk-In Closet(s)
- Flooring: Carpet, Ceramic Tile, Other
- Windows: Double Pane Windows, Insulated Windows
- Basement: None
- Has fireplace: No
- Fireplace features: None
- Common walls with other units/homes: 2+ Common Walls,No One Above,No One Below
Interior area
- Total structure area: 1,824
- Total interior livable area: 1,824 sqft
Video & virtual tour
Property
Parking
- Total spaces: 2
- Parking features: Garage, Garage Door Opener, Garage Faces Rear, Level Driveway
- Garage spaces: 2
- Has uncovered spaces: Yes
Accessibility
- Accessibility features: Accessible Entrance
Features
- Levels: Three Or More
- Patio & porch: Covered, Deck, Screened
- Exterior features: Rain Gutters
- Pool features: None
- Spa features: None
- Fencing: None
- Has view: Yes
- View description: Trees/Woods
- Waterfront features: None
- Body of water: None
Lot
- Size: 1,176.12 Square Feet
- Features: Landscaped, Level
Details
- Additional structures: None
- Parcel number: 20009905140
- Other equipment: None
- Horse amenities: None
Construction
Type & style
- Home type: Townhouse
- Architectural style: Townhouse,Traditional
- Property subtype: Townhouse, Residential
- Attached to another structure: Yes
Materials
- Brick Front, Cement Siding, HardiPlank Type
- Foundation: Slab
- Roof: Composition,Shingle
Condition
- New Construction
- New construction: Yes
- Year built: 2025
Details
- Builder name: Traton Homes
- Warranty included: Yes
Utilities & green energy
- Electric: 110 Volts
- Sewer: Public Sewer
- Water: Public
- Utilities for property: Electricity Available, Natural Gas Available, Sewer Available, Underground Utilities, Water Available
Green energy
- Energy efficient items: Thermostat, Windows
- Energy generation: None
- Water conservation: Low-Flow Fixtures
Community & HOA
Community
- Features: Dog Park, Homeowners Assoc, Near Schools, Near Shopping, Park, Pool, Street Lights
- Security: Carbon Monoxide Detector(s), Security System Owned, Smoke Detector(s)
- Subdivision: East Park Village
HOA
- Has HOA: Yes
- Services included: Maintenance Grounds, Maintenance Structure, Swim, Termite
- HOA fee: $240 monthly
- HOA phone: 470-253-1306
Location
- Region: Kennesaw
Financial & listing details
- Price per square foot: $256/sqft
- Date on market: 10/25/2025
- Cumulative days on market: 58 days
- Listing terms: Conventional,FHA,VA Loan
- Ownership: Fee Simple
- Electric utility on property: Yes
- Road surface type: Asphalt, Paved
About the community
Source: Traton Homes
11 homes in this community
Available homes
| Listing | Price | Bed / bath | Status |
|---|---|---|---|
Current home: 1922 Appian Aly | $466,058 | 3 bed / 4 bath | Available |
| 1919 Appian Aly | $351,807 | 3 bed / 3 bath | Available |
| 3352 Cranston Ln | $399,900 | 3 bed / 4 bath | Available |
| 3346 Cranston Ln | $425,000 | 3 bed / 4 bath | Available |
| 3336 Cranston Ln | $440,767 | 3 bed / 4 bath | Available |
| 1915 Cassia Aly | $449,900 | 3 bed / 4 bath | Available |
| 3354 Cranston Ln | $449,900 | 3 bed / 4 bath | Available |
| 3344 Cranston Ln | $452,349 | 3 bed / 4 bath | Available |
| 1918 Appian Aly | $463,501 | 3 bed / 4 bath | Available |
| 1920 Appian Aly | $469,475 | 3 bed / 4 bath | Available |
| 3342 Cranston Ln | $456,373 | 3 bed / 4 bath | Pending |
Source: Traton Homes
Contact builder

By pressing Contact builder, you agree that Zillow Group and other real estate professionals may call/text you about your inquiry, which may involve use of automated means and prerecorded/artificial voices and applies even if you are registered on a national or state Do Not Call list. You don't need to consent as a condition of buying any property, goods, or services. Message/data rates may apply. You also agree to our Terms of Use.
Learn how to advertise your homesEstimated market value
$464,500
$441,000 - $488,000
$2,817/mo
Price history
| Date | Event | Price |
|---|---|---|
| 10/28/2025 | Price change | $466,058+0.2%$256/sqft |
Source: | ||
| 10/26/2025 | Listed for sale | $465,115+1.5%$255/sqft |
Source: | ||
| 9/18/2025 | Listing removed | $458,462$251/sqft |
Source: | ||
| 7/14/2025 | Listed for sale | $458,462$251/sqft |
Source: | ||
Public tax history
Monthly payment
Neighborhood: 30144
Nearby schools
GreatSchools rating
- 6/10Big Shanty Elementary SchoolGrades: 3-5Distance: 0.7 mi
- 6/10Palmer Middle SchoolGrades: 6-8Distance: 2.5 mi
- 7/10North Cobb High SchoolGrades: 9-12Distance: 2.4 mi
Schools provided by the MLS
- Elementary: Kennesaw/Big Shanty
- Middle: Palmer
- High: North Cobb
Source: FMLS GA. This data may not be complete. We recommend contacting the local school district to confirm school assignments for this home.
