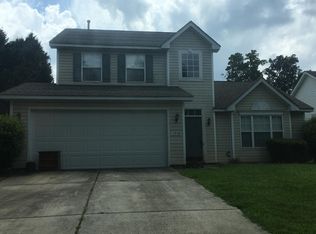Closed
$320,000
1922 Decatur Ct, Charlotte, NC 28213
3beds
1,196sqft
Single Family Residence
Built in 1999
0.21 Acres Lot
$317,800 Zestimate®
$268/sqft
$1,721 Estimated rent
Home value
$317,800
$296,000 - $343,000
$1,721/mo
Zestimate® history
Loading...
Owner options
Explore your selling options
What's special
Welcome to 1922 Decatur Ct, a well-maintained 3 Bedroom, 2 Bathroom home in one of Charlotte’s most connected and convenient areas. Minutes from the University area, Harrisburg, and Uptown, this home offers easy access to shops, dining, and daily essentials. Sports fan? Skip Uptown parking—just hop on the nearby LYNX Blue Line and be at Bank of America Stadium or Spectrum Center in 25 minutes.
Need to shop or unwind? You're a short drive to Concord Mills, Lowe’s Motor Speedway, IKEA, Sam’s Club, and BJ’s. Enjoy suburban charm just minutes away in Harrisburg, with local parks, festivals, and community feel.
Inside, enjoy a bright layout, private backyard, open living space, and a spacious owner’s suite with walk-in closet. While the secondary bedrooms are ideal for guests, office space, or family.This home is positioned for strong equity growth. A smart move for first-time buyers or investors. Schedule your showing today!
Zillow last checked: 8 hours ago
Listing updated: July 16, 2025 at 09:03pm
Listing Provided by:
Kendra Macon TheRJMGroup@KW.com,
Keller Williams Unlimited
Bought with:
Kendra Macon
Keller Williams Unlimited
Source: Canopy MLS as distributed by MLS GRID,MLS#: 4267117
Facts & features
Interior
Bedrooms & bathrooms
- Bedrooms: 3
- Bathrooms: 2
- Full bathrooms: 2
- Main level bedrooms: 3
Primary bedroom
- Features: Ceiling Fan(s), En Suite Bathroom, Garden Tub, Storage, Walk-In Closet(s)
- Level: Main
- Area: 174.87 Square Feet
- Dimensions: 14' 8" X 11' 11"
Bedroom s
- Level: Main
- Area: 120.8 Square Feet
- Dimensions: 12' 1" X 10' 0"
Bedroom s
- Level: Main
- Area: 104.95 Square Feet
- Dimensions: 10' 7" X 9' 11"
Kitchen
- Level: Main
- Area: 118.77 Square Feet
- Dimensions: 13' 1" X 9' 1"
Living room
- Level: Main
- Area: 350.81 Square Feet
- Dimensions: 15' 5" X 22' 9"
Heating
- Central
Cooling
- Central Air
Appliances
- Included: Dishwasher, Dryer, Electric Cooktop, Electric Oven
- Laundry: In Bathroom
Features
- Has basement: No
Interior area
- Total structure area: 1,196
- Total interior livable area: 1,196 sqft
- Finished area above ground: 1,196
- Finished area below ground: 0
Property
Parking
- Total spaces: 1
- Parking features: Driveway, Attached Garage
- Attached garage spaces: 1
- Has uncovered spaces: Yes
Features
- Levels: One
- Stories: 1
- Pool features: Community
- Fencing: Back Yard
Lot
- Size: 0.21 Acres
Details
- Parcel number: 05112317
- Zoning: R-4(CD)
- Special conditions: Standard
Construction
Type & style
- Home type: SingleFamily
- Property subtype: Single Family Residence
Materials
- Vinyl
- Foundation: Slab
- Roof: Shingle
Condition
- New construction: No
- Year built: 1999
Utilities & green energy
- Sewer: Public Sewer
- Water: City
Community & neighborhood
Location
- Region: Charlotte
- Subdivision: University Heights
HOA & financial
HOA
- Has HOA: Yes
- HOA fee: $368 semi-annually
- Association name: University Heights & Townes Home Owners Assoc.
- Association phone: 704-889-7500
Other
Other facts
- Listing terms: Cash,Conventional,FHA,VA Loan
- Road surface type: Concrete, Paved
Price history
| Date | Event | Price |
|---|---|---|
| 7/10/2025 | Sold | $320,000+1.6%$268/sqft |
Source: | ||
| 7/10/2025 | Pending sale | $315,000$263/sqft |
Source: | ||
| 6/5/2025 | Listed for sale | $315,000+117.2%$263/sqft |
Source: | ||
| 1/4/2018 | Listing removed | $145,000$121/sqft |
Source: Allen Tate University #3343676 Report a problem | ||
| 1/4/2018 | Listed for sale | $145,000-1.4%$121/sqft |
Source: Allen Tate University #3343676 Report a problem | ||
Public tax history
| Year | Property taxes | Tax assessment |
|---|---|---|
| 2025 | -- | $284,600 |
| 2024 | $2,309 +3.7% | $284,600 |
| 2023 | $2,227 +45.4% | $284,600 +95.3% |
Find assessor info on the county website
Neighborhood: Newell
Nearby schools
GreatSchools rating
- 5/10University Meadows ElementaryGrades: PK-5Distance: 0.6 mi
- 4/10James Martin MiddleGrades: 6-8Distance: 3.1 mi
- 3/10Julius L. Chambers High SchoolGrades: 9-12Distance: 3.3 mi
Get a cash offer in 3 minutes
Find out how much your home could sell for in as little as 3 minutes with a no-obligation cash offer.
Estimated market value$317,800
Get a cash offer in 3 minutes
Find out how much your home could sell for in as little as 3 minutes with a no-obligation cash offer.
Estimated market value
$317,800
