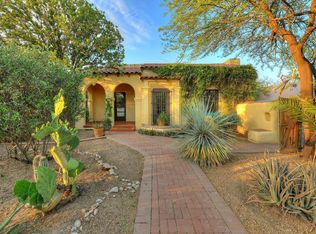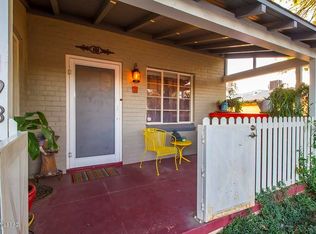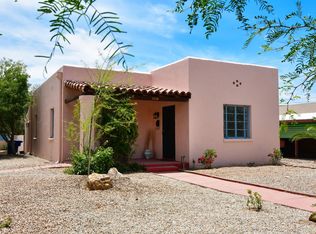Sold for $850,000
$850,000
1922 E 9th St, Tucson, AZ 85719
3beds
2,117sqft
Single Family Residence
Built in 1944
6,969.6 Square Feet Lot
$838,500 Zestimate®
$402/sqft
$2,942 Estimated rent
Home value
$838,500
$788,000 - $889,000
$2,942/mo
Zestimate® history
Loading...
Owner options
Explore your selling options
What's special
Nestled within the historic Sam Hughes neighborhood this home intertwines timeless elegance with modern sophistication. Expert craftsmanship is evident throughout this splendidly updated home, where every detail has been considered to enhance both form and function. The reimagined front porch, complete with maintenance-free powder-coated metal roofing and rich wood accents, sets a welcoming tone for this enchanting abode. Welcoming brick-paved path, mature trees and serene landscaping, guide your way to the entrance. Upon entering, the warmth of American oak flooring, the authenticity of vintage hardware, and the richness of vertical grain fir doors capture the essence of history perfectly married with contemporary elegance. The heart of the home, a beautifully redesigned kitchen boasts luxe granite countertops, expansive storage solutions, stainless steel appliances, and a convenient built-in desk. Beyond lies a dining area that not only facilitates shared meals but also features exquisite cabinetry with glass-fronted doors, accentuating the connection to the verdant backyard.
The sprawling primary suite is a private sanctuary, complete with a cozy fireplace, serene sitting area, and effortless access to the outdoors. The accompanying spa-like bathroom offers the luxury of a freestanding clawfoot tub, a substantial tiled shower, and a walk-in closet with bespoke wood cabinetry. Privacy is paramount in this optimally arranged split floor plan that also houses generously-sized secondary bedrooms with specialized closet systems and abundant natural illumination.
Further amenities include a meticulously designed bathroom adorned with stone and granite, enhancing the home's integral storage capabilities. The versatile bonus room, highlighted by its rustic exposed brick and wood beams, awaits your personal touch to become anything from a meditative retreat to an active studio space. Step outside to the secluded backyard, where a soothing hot tub beneath Tucson's expansive sky beckons for tranquil moments.
The property also provides a custom metal gate that opens to additional land featuring alley access, perfect for personalized enhancements such as a charming casita, a refreshing pool, a vibrant garden, or supplementary parking. Committed to sustainability, the inclusion of dual rainwater-harvesting tanks punctuates this property's dedication to eco-friendly practices.
Indulge in the distinctive allure of historic elegance, seamlessly integrated with today's conveniences, in this incomparable Sam Hughes residence. Ideally situated near essential amenities such as the University of Arizona, Banner UMC, DMAFB, the vibrant downtown hub, and the sought-after Campbell corridor, this home is more than a place to live it's a lifestyle awaiting your arrival.
Zillow last checked: 8 hours ago
Listing updated: December 23, 2024 at 01:06pm
Listed by:
Denise Nicole Newton 520-977-5577,
Realty Executives Arizona Territory
Bought with:
Jeffrey Schuchart
Long Realty
Source: MLS of Southern Arizona,MLS#: 22402690
Facts & features
Interior
Bedrooms & bathrooms
- Bedrooms: 3
- Bathrooms: 2
- Full bathrooms: 2
Primary bathroom
- Features: Double Vanity, Dual Flush Toilet, Exhaust Fan, Low Flow Showerhead, Separate Shower(s)
Dining room
- Features: Dining Area, Formal Dining Room
Kitchen
- Description: Pantry: Cabinet,Countertops: Granite
- Features: Desk
Living room
- Features: Off Kitchen
Heating
- Forced Air, Gas Pac
Cooling
- Central Air, Dual, Evaporative Cooling, R410a, Seer 16
Appliances
- Included: Convection Oven, Dishwasher, Disposal, Electric Oven, Exhaust Fan, Gas Cooktop, Refrigerator, Water Heater: ENERGY STAR Qualified Water Heater, Appliance Color: Stainless
- Laundry: Laundry Room
Features
- Ceiling Fan(s), Split Bedroom Plan, Walk-In Closet(s), High Speed Internet, Living Room, Interior Steps, Bonus Rm W/ Laundry
- Flooring: Ceramic Tile, Concrete, Stone, Wood
- Windows: Window Covering: Stay
- Has basement: No
- Number of fireplaces: 1
- Fireplace features: Gas, Primary Bedroom
Interior area
- Total structure area: 2,117
- Total interior livable area: 2,117 sqft
Property
Parking
- Total spaces: 1
- Parking features: RV Access/Parking, Attached, Concrete
- Has attached garage: Yes
- Carport spaces: 1
- Has uncovered spaces: Yes
- Details: RV Parking: Space Available, RV Parking (Other): Gated Alley Access
Accessibility
- Accessibility features: Roll-In Shower
Features
- Levels: One
- Stories: 1
- Patio & porch: Slab
- Exterior features: Courtyard
- Pool features: None
- Has spa: Yes
- Spa features: Hot Tub, Portable
- Fencing: Masonry,Stucco Finish,Metal & Chain Link
- Has view: Yes
- View description: Mountain(s), Neighborhood
Lot
- Size: 6,969 sqft
- Dimensions: 51 x 137 x 51 x 136
- Features: Adjacent to Alley, Elevated Lot, North/South Exposure, Previously Developed, Subdivided, Landscape - Front: Desert Plantings, Low Care, Trees, Landscape - Front (Other): Decomposed Granite, Landscape - Rear: Low Care, Trees, Vegetable Garden, Landscape - Rear (Other): Vines
Details
- Parcel number: 129040980
- Zoning: R1
- Special conditions: Standard
Construction
Type & style
- Home type: SingleFamily
- Architectural style: Bungalow,Contemporary
- Property subtype: Single Family Residence
Materials
- Masonry Stucco
- Roof: Built-Up - Reflect,Standing Seam Metal
Condition
- Existing
- New construction: No
- Year built: 1944
Utilities & green energy
- Electric: Tep
- Gas: Natural
- Water: Public
- Utilities for property: Cable Connected, Sewer Connected
Community & neighborhood
Security
- Security features: Security Lights, Smoke Detector(s), Wrought Iron Security Door
Community
- Community features: Historic, Park, Paved Street, Street Lights
Location
- Region: Tucson
- Subdivision: American Villa Resub
HOA & financial
HOA
- Has HOA: No
Other
Other facts
- Listing terms: Cash,Conventional,FHA,Submit,VA
- Ownership: Fee (Simple)
- Ownership type: Sole Proprietor
- Road surface type: Paved
Price history
| Date | Event | Price |
|---|---|---|
| 3/21/2024 | Sold | $850,000-1.2%$402/sqft |
Source: | ||
| 3/13/2024 | Pending sale | $860,000$406/sqft |
Source: | ||
| 2/10/2024 | Contingent | $860,000$406/sqft |
Source: | ||
| 2/1/2024 | Listed for sale | $860,000+0.6%$406/sqft |
Source: | ||
| 11/18/2023 | Listing removed | -- |
Source: Zillow Rentals Report a problem | ||
Public tax history
| Year | Property taxes | Tax assessment |
|---|---|---|
| 2025 | $2,384 +6% | $46,224 +11.4% |
| 2024 | $2,249 -0.5% | $41,511 +17.8% |
| 2023 | $2,260 -2.4% | $35,224 +8.5% |
Find assessor info on the county website
Neighborhood: Sam Hughes
Nearby schools
GreatSchools rating
- 8/10Miles-Exploratory Learning CenterGrades: PK-8Distance: 0.5 mi
- 5/10Tucson Magnet High SchoolGrades: 8-12Distance: 1.1 mi
- 4/10Mansfeld Middle SchoolGrades: 6-8Distance: 0.5 mi
Schools provided by the listing agent
- Elementary: Sam Hughes
- Middle: Mansfeld
- High: Tucson
- District: TUSD
Source: MLS of Southern Arizona. This data may not be complete. We recommend contacting the local school district to confirm school assignments for this home.
Get a cash offer in 3 minutes
Find out how much your home could sell for in as little as 3 minutes with a no-obligation cash offer.
Estimated market value$838,500
Get a cash offer in 3 minutes
Find out how much your home could sell for in as little as 3 minutes with a no-obligation cash offer.
Estimated market value
$838,500


