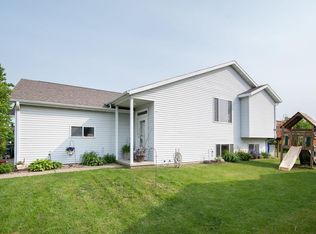Closed
$268,000
1922 Franklin STREET, Onalaska, WI 54650
3beds
1,540sqft
Single Family Residence
Built in 1997
9,147.6 Square Feet Lot
$-- Zestimate®
$174/sqft
$1,744 Estimated rent
Home value
Not available
Estimated sales range
Not available
$1,744/mo
Zestimate® history
Loading...
Owner options
Explore your selling options
What's special
Welcome to this bright and inviting 3 bedroom/ 2 bathroom updated twin home on a roomy corner lot! Enjoy fresh paint, new flooring, updated lighting, gas fireplace and ample windows that fill the home with abundant natural light. The deck off of the dining area features under deck drainage with bonus storage below. The main level master suite offers dual closets and a private bath for your own comfort. The lower level offers two more bedrooms, bathroom, laundry and family room. Seller is relocating, so their next chapter could open the door to yours!
Zillow last checked: 8 hours ago
Listing updated: October 05, 2025 at 08:27am
Listed by:
Cassie Hammond 608-484-0650,
Assist 2 Sell Premium Choice Realty, LLC
Bought with:
Lisa M Kind
Source: WIREX MLS,MLS#: 1928612 Originating MLS: Metro MLS
Originating MLS: Metro MLS
Facts & features
Interior
Bedrooms & bathrooms
- Bedrooms: 3
- Bathrooms: 2
- Full bathrooms: 2
Primary bedroom
- Level: Upper
- Area: 168
- Dimensions: 14 x 12
Bedroom 2
- Level: Lower
- Area: 121
- Dimensions: 11 x 11
Bedroom 3
- Level: Lower
- Area: 121
- Dimensions: 11 x 11
Bathroom
- Features: Shower on Lower
Family room
- Level: Lower
- Area: 264
- Dimensions: 22 x 12
Kitchen
- Level: Upper
- Area: 180
- Dimensions: 18 x 10
Living room
- Level: Upper
- Area: 240
- Dimensions: 20 x 12
Heating
- Natural Gas, Forced Air
Cooling
- Central Air
Appliances
- Included: Dishwasher, Dryer, Microwave, Oven, Range, Refrigerator, Washer
Features
- Basement: Finished,Full
Interior area
- Total structure area: 1,540
- Total interior livable area: 1,540 sqft
Property
Parking
- Total spaces: 2
- Parking features: Garage Door Opener, Attached, 2 Car
- Attached garage spaces: 2
Features
- Levels: Bi-Level
- Patio & porch: Deck
Lot
- Size: 9,147 sqft
Details
- Parcel number: 018003463001
- Zoning: Residential
Construction
Type & style
- Home type: SingleFamily
- Architectural style: Contemporary
- Property subtype: Single Family Residence
Materials
- Vinyl Siding
Condition
- 21+ Years
- New construction: No
- Year built: 1997
Utilities & green energy
- Sewer: Public Sewer
- Water: Public
Community & neighborhood
Location
- Region: Onalaska
- Municipality: Onalaska
Price history
| Date | Event | Price |
|---|---|---|
| 10/3/2025 | Sold | $268,000-4.3%$174/sqft |
Source: | ||
| 8/11/2025 | Pending sale | $279,900$182/sqft |
Source: | ||
| 7/30/2025 | Listed for sale | $279,900+21.7%$182/sqft |
Source: | ||
| 9/6/2024 | Sold | $230,000-6.1%$149/sqft |
Source: | ||
| 8/2/2024 | Pending sale | $245,000$159/sqft |
Source: | ||
Public tax history
| Year | Property taxes | Tax assessment |
|---|---|---|
| 2015 | $4,672 | $215,100 |
Find assessor info on the county website
Neighborhood: 54650
Nearby schools
GreatSchools rating
- 8/10Eagle Bluff Elementary SchoolGrades: PK-5Distance: 2.6 mi
- 4/10Onalaska Middle SchoolGrades: 6-8Distance: 1.3 mi
- 9/10Onalaska High SchoolGrades: 9-12Distance: 2.5 mi
Schools provided by the listing agent
- Middle: Onalaska
- High: Onalaska
- District: Onalaska
Source: WIREX MLS. This data may not be complete. We recommend contacting the local school district to confirm school assignments for this home.

Get pre-qualified for a loan
At Zillow Home Loans, we can pre-qualify you in as little as 5 minutes with no impact to your credit score.An equal housing lender. NMLS #10287.
