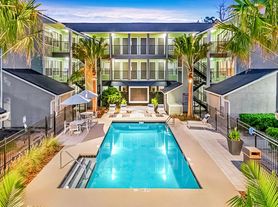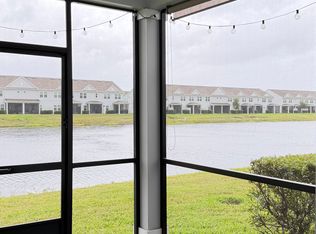Everything in this home has been freshly painted, all real hardwood floors have been refinished (and look amazing!) and new carpet has been installed in several downstairs areas. The main suite is on the first level with its bath having both a shower and jacuzzi tub. There is another bedroom/office off the kitchen area at the other end of the home with access to a full bathroom. Formal living and dining areas plus spacious kitchen and eat-in area make this a great place for entertaining or family hangouts. There is a small family room with fireplace which allows for a more intimate place to go and relax. Upstairs you will not believe the size of the two bedrooms. They could each be additional main suites and the upstairs bathroom has been completed renovated. To top it off, there is an oversized walk-in storage area upstairs and the laundry room has even more area for storing items. Lawn maintenance is included. You can't help but be impressed if you are looking for space and beauty!
House for rent
$3,500/mo
1922 Holly Oaks Ravine Dr, Jacksonville, FL 32225
4beds
4,058sqft
Price may not include required fees and charges.
Singlefamily
Available now
No pets
Central air, electric, ceiling fan
Electric dryer hookup laundry
2 Attached garage spaces parking
Electric, central, fireplace
What's special
New carpetOversized walk-in storage areaLaundry roomEat-in areaSpacious kitchenReal hardwood floorsShower and jacuzzi tub
- 26 days |
- -- |
- -- |
Travel times
Looking to buy when your lease ends?
Consider a first-time homebuyer savings account designed to grow your down payment with up to a 6% match & 3.83% APY.
Facts & features
Interior
Bedrooms & bathrooms
- Bedrooms: 4
- Bathrooms: 3
- Full bathrooms: 3
Heating
- Electric, Central, Fireplace
Cooling
- Central Air, Electric, Ceiling Fan
Appliances
- Included: Dishwasher, Disposal, Microwave, Range, Refrigerator
- Laundry: Electric Dryer Hookup, Hookups, In Unit, Washer Hookup
Features
- Ceiling Fan(s), Eat-in Kitchen, Entrance Foyer, Pantry, Primary Bathroom -Tub with Separate Shower, Walk-In Closet(s)
- Has fireplace: Yes
Interior area
- Total interior livable area: 4,058 sqft
Property
Parking
- Total spaces: 2
- Parking features: Attached, Garage, Covered
- Has attached garage: Yes
- Details: Contact manager
Features
- Stories: 2
- Exterior features: Architecture Style: Traditional, Attached, Ceiling Fan(s), Covered, Eat-in Kitchen, Electric Dryer Hookup, Electric Water Heater, Entrance Foyer, Garage, Garage Door Opener, Garbage included in rent, Grounds Care included in rent, HVAC Maintenance included in rent, Heating system: Central, Heating: Electric, Ice Maker, In Unit, Insurance included in rent, Pantry, Pets - No, Primary Bathroom -Tub with Separate Shower, Rear Porch, Repairs included in rent, Roof Maintenance included in rent, Smoke Detector(s), Taxes included in rent, Walk-In Closet(s), Washer Hookup, Wood Burning
Details
- Parcel number: 1616960000
Construction
Type & style
- Home type: SingleFamily
- Property subtype: SingleFamily
Condition
- Year built: 1965
Utilities & green energy
- Utilities for property: Garbage
Community & HOA
Location
- Region: Jacksonville
Financial & listing details
- Lease term: 12 Months
Price history
| Date | Event | Price |
|---|---|---|
| 9/14/2025 | Listed for rent | $3,500+48.9%$1/sqft |
Source: realMLS #2108724 | ||
| 5/31/2020 | Listing removed | $2,350$1/sqft |
Source: BUCK & BUCK INC #1053842 | ||
| 5/18/2020 | Listed for rent | $2,350+23.7%$1/sqft |
Source: BUCK & BUCK INC #1053842 | ||
| 1/22/2016 | Listing removed | $1,900 |
Source: BUCK & BUCK INC #790405 | ||
| 12/31/2015 | Price change | $1,900-2.6% |
Source: BUCK & BUCK INC #790405 | ||

