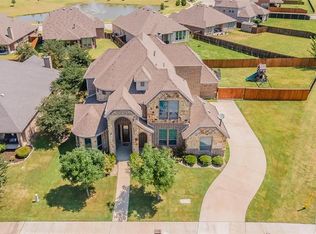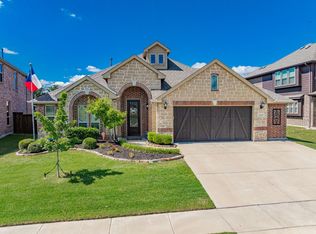Sold
Price Unknown
1922 Knoxbridge Rd, Forney, TX 75126
4beds
2,350sqft
Single Family Residence
Built in 2008
9,147.6 Square Feet Lot
$322,000 Zestimate®
$--/sqft
$2,246 Estimated rent
Home value
$322,000
$296,000 - $345,000
$2,246/mo
Zestimate® history
Loading...
Owner options
Explore your selling options
What's special
An exquisite stone vestibule welcomes you and provides respite from the Texas heat! Upon entry into this home you are greeted with versatile living space which offers formal seating and dining area. One of the four bedrooms at the front of the home provides versatility, easily transforming into a home office or flex space to suit your lifestyle needs. Step inside to find a freshly painted chef’s dream kitchen, a true highlight of this home. It features newly installed pristine quartz countertops and a charming butcher block island, perfect for preparing culinary masterpieces. The spacious living room invites you to relax by the statement fireplace, a superb focal point that adds warmth and elegance. The master bedroom extends the invitation to unwind further, with its own statement fireplace and a spa-like retreat in the en-suite. Indulge in a serene atmosphere complete with a soaking tub, separate shower, and dual vanities, designed to deliver a personal sanctuary of relaxation and luxury. Don’t miss the expansively covered porch, perfect for your next family BBQ! Devonshire offers many amenities such as parks, pools, trails, dog parks, etc.!
Zillow last checked: 8 hours ago
Listing updated: August 14, 2025 at 03:16pm
Listed by:
Kevin Hamblin 0708643 214-995-3304,
Coldwell Banker Apex, REALTORS 972-564-1001,
Adrienne Hamblin 0709933 972-898-8016,
Coldwell Banker Apex, REALTORS
Bought with:
Destiny Crook
Keller Williams Frisco Stars
Source: NTREIS,MLS#: 20980728
Facts & features
Interior
Bedrooms & bathrooms
- Bedrooms: 4
- Bathrooms: 2
- Full bathrooms: 2
Primary bedroom
- Features: Dual Sinks, En Suite Bathroom, Fireplace, Garden Tub/Roman Tub, Separate Shower, Walk-In Closet(s)
- Level: First
- Dimensions: 14 x 16
Bedroom
- Level: First
- Dimensions: 15 x 10
Bedroom
- Level: First
- Dimensions: 13 x 10
Bedroom
- Level: First
- Dimensions: 10 x 11
Dining room
- Level: First
- Dimensions: 11 x 10
Family room
- Level: First
- Dimensions: 10 x 10
Kitchen
- Features: Breakfast Bar, Built-in Features, Eat-in Kitchen, Kitchen Island, Pantry, Stone Counters
- Level: First
- Dimensions: 18 x 11
Living room
- Features: Ceiling Fan(s), Fireplace
- Level: First
- Dimensions: 20 x 22
Heating
- Central, Fireplace(s), Natural Gas
Cooling
- Central Air, Ceiling Fan(s), Electric
Appliances
- Included: Dishwasher, Gas Cooktop, Disposal, Microwave, Refrigerator
- Laundry: Washer Hookup, Electric Dryer Hookup, Laundry in Utility Room
Features
- Decorative/Designer Lighting Fixtures, Double Vanity, Eat-in Kitchen, High Speed Internet, Kitchen Island, Open Floorplan, Pantry, Cable TV, Walk-In Closet(s)
- Flooring: Carpet, Ceramic Tile, Engineered Hardwood
- Windows: Window Coverings
- Has basement: No
- Number of fireplaces: 2
- Fireplace features: Bedroom, Decorative, Gas, Living Room, Raised Hearth
Interior area
- Total interior livable area: 2,350 sqft
Property
Parking
- Total spaces: 2
- Parking features: Door-Multi, Driveway, Garage Faces Front
- Attached garage spaces: 2
- Has uncovered spaces: Yes
Features
- Levels: One
- Stories: 1
- Patio & porch: Covered
- Exterior features: Rain Gutters
- Pool features: None, Community
- Fencing: Back Yard,Wood
Lot
- Size: 9,147 sqft
- Features: Back Yard, Lawn, Landscaped, Sprinkler System, Few Trees
Details
- Parcel number: 181025
Construction
Type & style
- Home type: SingleFamily
- Architectural style: Traditional,Detached
- Property subtype: Single Family Residence
- Attached to another structure: Yes
Materials
- Brick, Stone Veneer
- Foundation: Slab
- Roof: Composition
Condition
- Year built: 2008
Utilities & green energy
- Utilities for property: Electricity Available, Natural Gas Available, Municipal Utilities, Sewer Available, Separate Meters, Water Available, Cable Available
Community & neighborhood
Community
- Community features: Clubhouse, Fitness Center, Playground, Park, Pool, Tennis Court(s), Trails/Paths, Curbs, Sidewalks
Location
- Region: Forney
- Subdivision: Devonshire Ph 1c
HOA & financial
HOA
- Has HOA: Yes
- HOA fee: $180 quarterly
- Services included: All Facilities, Association Management, Maintenance Grounds
- Association name: CCMC
- Association phone: 469-246-3514
Other
Other facts
- Listing terms: Cash,Conventional,FHA,VA Loan
Price history
| Date | Event | Price |
|---|---|---|
| 8/14/2025 | Sold | -- |
Source: NTREIS #20980728 Report a problem | ||
| 8/2/2025 | Pending sale | $362,500$154/sqft |
Source: | ||
| 8/1/2025 | Contingent | $362,500$154/sqft |
Source: NTREIS #20980728 Report a problem | ||
| 7/21/2025 | Price change | $362,500-2.7%$154/sqft |
Source: NTREIS #20980728 Report a problem | ||
| 6/26/2025 | Listed for sale | $372,500+3.8%$159/sqft |
Source: NTREIS #20980728 Report a problem | ||
Public tax history
| Year | Property taxes | Tax assessment |
|---|---|---|
| 2025 | -- | $366,508 -6.5% |
| 2024 | -- | $392,013 +9.1% |
| 2023 | -- | $359,313 +10% |
Find assessor info on the county website
Neighborhood: Devonshire
Nearby schools
GreatSchools rating
- 7/10Griffin Elementary SchoolGrades: PK-4Distance: 0.7 mi
- 3/10North Forney High SchoolGrades: 8-12Distance: 1.2 mi
- 3/10Margaret Taylor Smith Intermediate SchoolGrades: 5-6Distance: 1.2 mi
Schools provided by the listing agent
- Elementary: Griffin
- Middle: Brown
- High: North Forney
- District: Forney ISD
Source: NTREIS. This data may not be complete. We recommend contacting the local school district to confirm school assignments for this home.
Get a cash offer in 3 minutes
Find out how much your home could sell for in as little as 3 minutes with a no-obligation cash offer.
Estimated market value$322,000
Get a cash offer in 3 minutes
Find out how much your home could sell for in as little as 3 minutes with a no-obligation cash offer.
Estimated market value
$322,000

