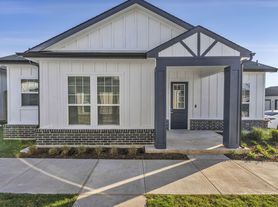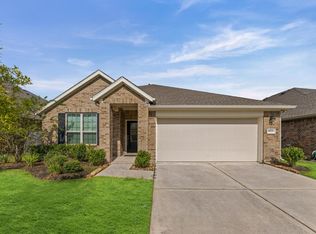Charming, Spacious Home, on Cul-de-Sac Street. Welcome to this beautifully maintained 3-bed, 2-bath home tucked away on a quiet cul-de-sac st. Elevated ceilings and a wide hallway lead to formal living-dining areas, creating an open, airy feel throughout. A versatile bonus room sits between two spacious bedrooms ideal for a home office, gym, or playroom. The open-concept kitchen features a large island and abundant natural light, which flows seamlessly into the bright & inviting family room. Privately situated at the back of the home, the primary suite offers a generous en suite & walk-in closet. Step outside to a large covered patio and spacious backyard, perfect for relaxing or entertaining. This home includes: new roof, surround sound w/amplifier, camera system, water softener, 2 refrigerators, washer-dryer, & sprinkler system. Enjoy easy access to major highways, nearby theaters, shopping, & varieties of grocery stores all in a welcoming neighborhood. Room sizes are approximate.
Copyright notice - Data provided by HAR.com 2022 - All information provided should be independently verified.
House for rent
$2,250/mo
1922 Lansing Cove Dr, Fresno, TX 77545
3beds
2,153sqft
Price may not include required fees and charges.
Singlefamily
Available now
No pets
Electric, ceiling fan
In unit laundry
2 Attached garage spaces parking
Natural gas
What's special
Spacious backyardElevated ceilingsLarge covered patioFormal living-dining areasAbundant natural lightQuiet cul-de-sacOpen-concept kitchen
- 21 days
- on Zillow |
- -- |
- -- |
Travel times
Looking to buy when your lease ends?
Consider a first-time homebuyer savings account designed to grow your down payment with up to a 6% match & 4.15% APY.
Facts & features
Interior
Bedrooms & bathrooms
- Bedrooms: 3
- Bathrooms: 2
- Full bathrooms: 2
Rooms
- Room types: Breakfast Nook, Family Room, Office
Heating
- Natural Gas
Cooling
- Electric, Ceiling Fan
Appliances
- Included: Dishwasher, Disposal, Dryer, Microwave, Oven, Refrigerator, Stove, Washer
- Laundry: In Unit
Features
- All Bedrooms Down, Ceiling Fan(s), Crown Molding, En-Suite Bath, Primary Bed - 1st Floor, Walk In Closet
Interior area
- Total interior livable area: 2,153 sqft
Property
Parking
- Total spaces: 2
- Parking features: Attached, Covered
- Has attached garage: Yes
- Details: Contact manager
Features
- Stories: 1
- Exterior features: All Bedrooms Down, Architecture Style: Contemporary/Modern, Attached, Crown Molding, Electric Gate, En-Suite Bath, Entry, Floor Covering: Stone, Flooring: Stone, Formal Dining, Formal Living, Garage Door Opener, Heating: Gas, Kitchen/Dining Combo, Living Area - 1st Floor, Lot Features: Other, Subdivided, Patio/Deck, Pets - No, Playground, Pool, Primary Bed - 1st Floor, Subdivided, Walk In Closet
Details
- Parcel number: 2241020010140907
Construction
Type & style
- Home type: SingleFamily
- Property subtype: SingleFamily
Condition
- Year built: 2009
Community & HOA
Community
- Features: Playground
Location
- Region: Fresno
Financial & listing details
- Lease term: Long Term,12 Months
Price history
| Date | Event | Price |
|---|---|---|
| 8/27/2025 | Price change | $2,250-2.2%$1/sqft |
Source: | ||
| 8/8/2025 | Listed for rent | $2,300$1/sqft |
Source: | ||
| 1/30/2025 | Listing removed | $2,300$1/sqft |
Source: | ||
| 1/15/2025 | Listed for rent | $2,300$1/sqft |
Source: | ||
| 8/1/2022 | Listing removed | -- |
Source: | ||

