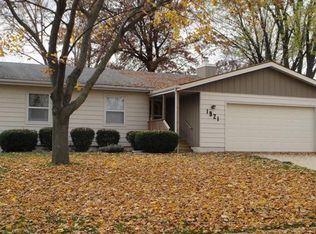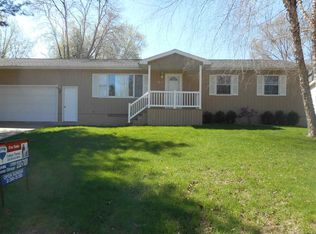Sophisticated Style! You'll Love This Meticulously Maintained Home That Offers Updates Throughout. This Home Showcases A Beautiful Living Room That Offers Newer Windows And Gorgeous Hardwood Floors. You'll Love The Open Feel Of This Home As The Living Room Flows Into The Formal Dining Room And Completely Updated Gourmet Kitchen. The Kitchen Features Custom Cabinetry, Granite Counter Tops, An Amazing Breakfast Bar And Stainless Appliances. The Architectural Design Is Unique With Its Open Staircase To The Second Floor. With A Master Bedroom/Bath, Two Additional Bedrooms And Another Full Bathroom Upstairs, This One Is Simply Sensational. The Living Space Continues In The Finished Lower Level With A Comfortable And Cozy Family Room Anchored By The Wood Burning Fireplace, Another Exercise Room And An Office/Den Space. This Home Is On A Great Lot With Mature Trees And Has A Spacious Maintenance Free Deck Overlooking A Beautiful Backyard. Treat Yourself To The Best! Don't Miss This One!
This property is off market, which means it's not currently listed for sale or rent on Zillow. This may be different from what's available on other websites or public sources.


