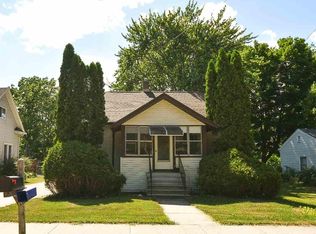Closed
$170,000
1922 Mitchell Street, Oshkosh, WI 54901
2beds
966sqft
Single Family Residence
Built in 1920
0.31 Acres Lot
$172,600 Zestimate®
$176/sqft
$1,222 Estimated rent
Home value
$172,600
$154,000 - $195,000
$1,222/mo
Zestimate® history
Loading...
Owner options
Explore your selling options
What's special
NO SHOWINGS UNTIL AFTER OPEN HOUSE ON 8/24/25. This charming fully updated 2 bed 1 bath ranch is on a huge lot perfect as an investment property. The property features a 2-car detached garage, unique kitchen countertops and a gas fireplace. If that is not enough, location, location, location. The property is less than 10 minutes from restaurants and the Fox River. The lot provides privacy and feels like you live in the woods while in the middle of a residential block. Plenty of space for a gardener's dream. Don't wait, schedule a showing to start your next home adventure, so many opportunities with this property!
Zillow last checked: 8 hours ago
Listing updated: September 24, 2025 at 09:39am
Listed by:
Tracey Lane-Belcher 307-620-0018,
Advantage Realty, LLC
Bought with:
Mike Lewis
Source: WIREX MLS,MLS#: 2007135 Originating MLS: South Central Wisconsin MLS
Originating MLS: South Central Wisconsin MLS
Facts & features
Interior
Bedrooms & bathrooms
- Bedrooms: 2
- Bathrooms: 1
- Full bathrooms: 1
- Main level bedrooms: 2
Primary bedroom
- Level: Main
- Area: 154
- Dimensions: 11 x 14
Bedroom 2
- Level: Main
- Area: 84
- Dimensions: 6 x 14
Bathroom
- Features: No Master Bedroom Bath
Kitchen
- Level: Main
- Area: 171
- Dimensions: 9 x 19
Living room
- Level: Main
- Area: 280
- Dimensions: 14 x 20
Heating
- Natural Gas, Forced Air
Cooling
- Central Air
Appliances
- Included: Range/Oven, Refrigerator, Dishwasher, Washer, Dryer
Features
- Pantry
- Flooring: Wood or Sim.Wood Floors
- Basement: None / Slab
Interior area
- Total structure area: 966
- Total interior livable area: 966 sqft
- Finished area above ground: 966
- Finished area below ground: 0
Property
Parking
- Total spaces: 2
- Parking features: 2 Car, Detached
- Garage spaces: 2
Features
- Levels: One
- Stories: 1
- Patio & porch: Patio
Lot
- Size: 0.31 Acres
- Features: Wooded
Details
- Parcel number: 91215890000
- Zoning: Res
- Special conditions: Arms Length
Construction
Type & style
- Home type: SingleFamily
- Architectural style: Ranch
- Property subtype: Single Family Residence
Materials
- Vinyl Siding
Condition
- 21+ Years
- New construction: No
- Year built: 1920
Utilities & green energy
- Sewer: Public Sewer
- Water: Public
- Utilities for property: Cable Available
Community & neighborhood
Location
- Region: Oshkosh
- Municipality: Oshkosh
Price history
| Date | Event | Price |
|---|---|---|
| 9/18/2025 | Sold | $170,000-8.1%$176/sqft |
Source: | ||
| 8/29/2025 | Pending sale | $185,000$192/sqft |
Source: | ||
| 8/21/2025 | Listed for sale | $185,000+168.1%$192/sqft |
Source: | ||
| 5/26/2020 | Sold | $69,000-1.3%$71/sqft |
Source: RANW #50217740 | ||
| 2/24/2020 | Listed for sale | $69,900+21.6%$72/sqft |
Source: Century 21 Ace Realty #50217740 | ||
Public tax history
| Year | Property taxes | Tax assessment |
|---|---|---|
| 2024 | $1,972 +13.8% | $106,200 +51.7% |
| 2023 | $1,733 -1.1% | $70,000 |
| 2022 | $1,753 | $70,000 |
Find assessor info on the county website
Neighborhood: Algoma Park
Nearby schools
GreatSchools rating
- 3/10Read Elementary SchoolGrades: K-5Distance: 0.7 mi
- 4/10Vel Phillips Middle SchoolGrades: 6-8Distance: 0.8 mi
- 6/10North High SchoolGrades: 9-12Distance: 0.4 mi
Schools provided by the listing agent
- District: Oshkosh
Source: WIREX MLS. This data may not be complete. We recommend contacting the local school district to confirm school assignments for this home.

Get pre-qualified for a loan
At Zillow Home Loans, we can pre-qualify you in as little as 5 minutes with no impact to your credit score.An equal housing lender. NMLS #10287.
