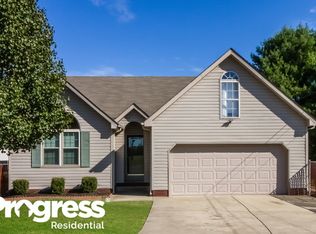Closed
$429,000
1922 Pacific Pl, Murfreesboro, TN 37128
4beds
2,810sqft
Single Family Residence, Residential
Built in 1997
0.55 Acres Lot
$480,200 Zestimate®
$153/sqft
$2,666 Estimated rent
Home value
$480,200
$456,000 - $504,000
$2,666/mo
Zestimate® history
Loading...
Owner options
Explore your selling options
What's special
Contract fell thru after a passed home inspection. Buyer could not close. New architectural roof 2023. Well maintained & turnkey ready. 2 min to I-24. Attached new mother-in-law type area, internal & 2 external entrances, full kitchen, laundry & bathroom. 4 bedrooms total. Concrete drive, attached 2 car garage. Detached 20x22 workshop w/gas heat, concrete floor & 9x20 storage area. Gas & electric heat. 1 stove gas 1 electric, gas water heater nearly new & HVAC has been serviced recently. New wood laminate in 3 rooms. 2nd story of mother-in-law area is finished. Unique retractable rainbow scissor-stairs can be upgraded to permanent loft stairs. Engineered walnut & bamboo hardwood floors & large walk-in closet.
Zillow last checked: 8 hours ago
Listing updated: June 26, 2023 at 07:15pm
Listing Provided by:
Mike O Donnell 615-473-5684,
Royal Properties Realty Co. Inc.
Bought with:
Angela Schofield, 328815
United Real Estate Middle Tennessee
Source: RealTracs MLS as distributed by MLS GRID,MLS#: 2506177
Facts & features
Interior
Bedrooms & bathrooms
- Bedrooms: 4
- Bathrooms: 3
- Full bathrooms: 3
- Main level bedrooms: 4
Bedroom 1
- Features: Suite
- Level: Suite
- Area: 180 Square Feet
- Dimensions: 15x12
Bedroom 2
- Area: 132 Square Feet
- Dimensions: 12x11
Bedroom 3
- Area: 110 Square Feet
- Dimensions: 10x11
Bedroom 4
- Features: Bath
- Level: Bath
- Area: 110 Square Feet
- Dimensions: 10x11
Bonus room
- Features: Main Level
- Level: Main Level
- Area: 170 Square Feet
- Dimensions: 17x10
Dining room
- Features: Combination
- Level: Combination
- Area: 81 Square Feet
- Dimensions: 9x9
Kitchen
- Area: 81 Square Feet
- Dimensions: 9x9
Living room
- Area: 280 Square Feet
- Dimensions: 20x14
Heating
- Central, Electric, Natural Gas
Cooling
- Central Air, Electric
Appliances
- Included: Electric Oven, Built-In Electric Range
Features
- Flooring: Carpet, Laminate, Tile, Vinyl
- Basement: Crawl Space
- Has fireplace: No
Interior area
- Total structure area: 2,810
- Total interior livable area: 2,810 sqft
- Finished area above ground: 2,810
Property
Parking
- Total spaces: 6
- Parking features: Garage Door Opener, Attached, Concrete
- Attached garage spaces: 2
- Uncovered spaces: 4
Features
- Levels: Two
- Stories: 2
- Patio & porch: Deck
Lot
- Size: 0.55 Acres
- Dimensions: 45 x 188.46 IRR
Details
- Parcel number: 114D A 01900 R0072852
- Special conditions: Standard
Construction
Type & style
- Home type: SingleFamily
- Property subtype: Single Family Residence, Residential
Materials
- Brick, Vinyl Siding
Condition
- New construction: No
- Year built: 1997
Utilities & green energy
- Sewer: Public Sewer
- Water: Public
- Utilities for property: Electricity Available, Water Available
Community & neighborhood
Location
- Region: Murfreesboro
- Subdivision: Olympic Springs Resub Sec
Price history
| Date | Event | Price |
|---|---|---|
| 6/26/2023 | Sold | $429,000-0.2%$153/sqft |
Source: | ||
| 6/2/2023 | Pending sale | $429,900$153/sqft |
Source: | ||
| 5/26/2023 | Contingent | $429,900$153/sqft |
Source: | ||
| 5/13/2023 | Listed for sale | $429,900-8.5%$153/sqft |
Source: | ||
| 5/4/2023 | Contingent | $469,900$167/sqft |
Source: | ||
Public tax history
| Year | Property taxes | Tax assessment |
|---|---|---|
| 2025 | -- | $89,250 |
| 2024 | $2,525 -0.6% | $89,250 -0.6% |
| 2023 | $2,540 +10.1% | $89,775 |
Find assessor info on the county website
Neighborhood: Olympic Springs
Nearby schools
GreatSchools rating
- 5/10Cason Lane AcademyGrades: PK-6Distance: 0.9 mi
- 7/10Blackman Middle SchoolGrades: 6-8Distance: 3.5 mi
- 6/10Riverdale High SchoolGrades: 9-12Distance: 1.3 mi
Schools provided by the listing agent
- Elementary: Cason Lane Academy
- Middle: Rock Springs Middle School
- High: Rockvale High School
Source: RealTracs MLS as distributed by MLS GRID. This data may not be complete. We recommend contacting the local school district to confirm school assignments for this home.
Get a cash offer in 3 minutes
Find out how much your home could sell for in as little as 3 minutes with a no-obligation cash offer.
Estimated market value
$480,200
Get a cash offer in 3 minutes
Find out how much your home could sell for in as little as 3 minutes with a no-obligation cash offer.
Estimated market value
$480,200
