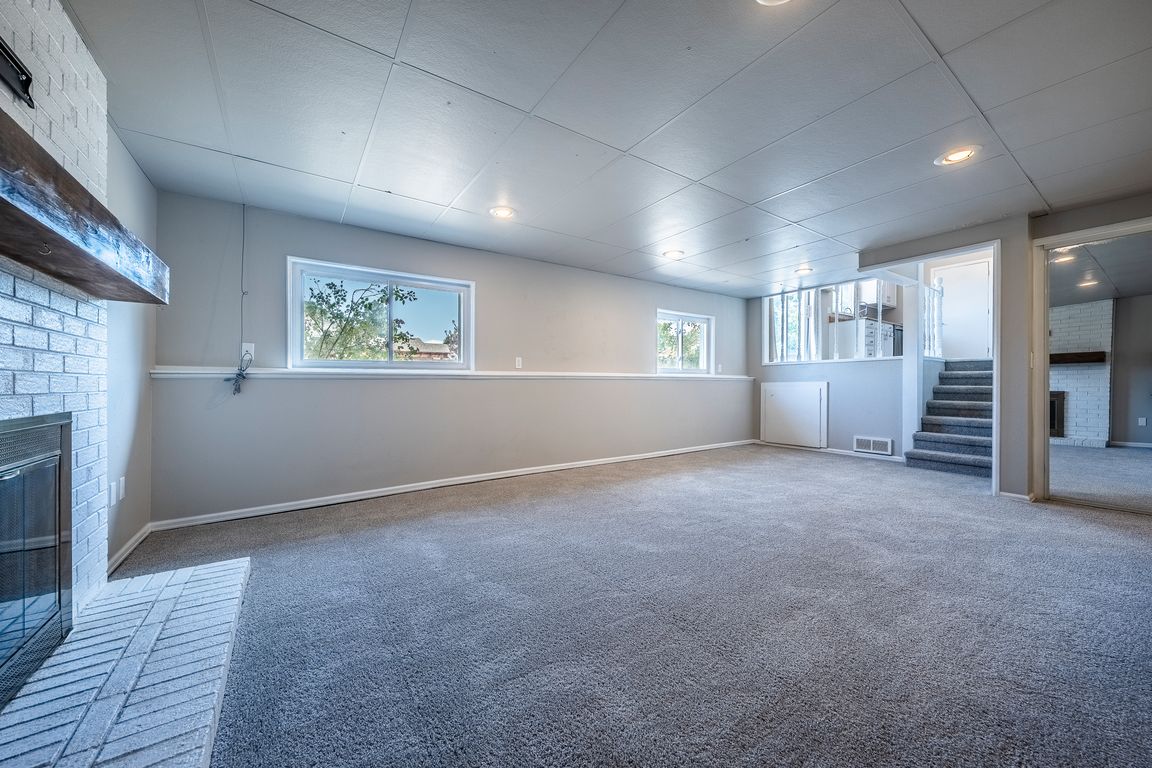
For salePrice cut: $5.1K (9/18)
$484,900
4beds
1,790sqft
1922 S Ivory Way, Aurora, CO 80013
4beds
1,790sqft
Single family residence
Built in 1978
9,060 sqft
2 Attached garage spaces
$271 price/sqft
What's special
Charming 4-Bedroom Home on a Spacious Corner Lot! Attention new homeowners... Items that have been updated since 2023: Furnace, A/C, electrical panel, all kitchen appliances and sink, toilets and fixtures, LVP flooring and carpet. Welcome to this inviting, move in ready, 4-bedroom (1 non conforming), 2-bathroom home perfectly situated on a ...
- 30 days |
- 542 |
- 13 |
Source: REcolorado,MLS#: 2060868
Travel times
Family Room
Kitchen
Primary Bedroom
Zillow last checked: 7 hours ago
Listing updated: September 28, 2025 at 02:05pm
Listed by:
Kathleen Shelton kathleenshelton@jasonmitchellgroup.com,
Jason Mitchell Real Estate Colorado, LLC,
BTT Group 720-291-1111,
Jason Mitchell Real Estate Colorado, LLC
Source: REcolorado,MLS#: 2060868
Facts & features
Interior
Bedrooms & bathrooms
- Bedrooms: 4
- Bathrooms: 2
- Full bathrooms: 1
- 3/4 bathrooms: 1
Bedroom
- Description: Non-Conforming
- Level: Lower
Bedroom
- Description: Large Bedroom
- Level: Upper
Bedroom
- Description: Large Bedroom
- Level: Upper
Bathroom
- Description: Attached To Laundry Room
- Level: Lower
Bathroom
- Description: Hall Bath With Primary Bedroom Access
- Level: Upper
Other
- Description: Large Bedroom With Walk-In Closet
- Level: Upper
Dining room
- Description: Eat-In Kitchen
- Level: Main
Family room
- Description: Large And Bright With Fireplace
- Level: Lower
Kitchen
- Description: All New Appliances And Sink In Nov 2024
- Level: Main
Laundry
- Description: Lower Level Access From 3/4 Bath
- Level: Lower
Living room
- Description: Light And Bright
- Level: Main
Heating
- Forced Air, Natural Gas
Cooling
- Central Air
Appliances
- Included: Cooktop, Dishwasher, Disposal, Dryer, Gas Water Heater, Microwave, Refrigerator, Self Cleaning Oven, Washer
Features
- Eat-in Kitchen, Walk-In Closet(s)
- Flooring: Carpet, Vinyl
- Has basement: No
- Number of fireplaces: 1
- Fireplace features: Family Room
- Common walls with other units/homes: No Common Walls
Interior area
- Total structure area: 1,790
- Total interior livable area: 1,790 sqft
- Finished area above ground: 1,790
Video & virtual tour
Property
Parking
- Total spaces: 2
- Parking features: Concrete, Exterior Access Door, Oversized
- Attached garage spaces: 2
Features
- Levels: Tri-Level
- Patio & porch: Patio
- Exterior features: Private Yard
- Fencing: Full
Lot
- Size: 9,060 Square Feet
- Features: Corner Lot
Details
- Parcel number: 031454018
- Special conditions: Standard
Construction
Type & style
- Home type: SingleFamily
- Property subtype: Single Family Residence
Materials
- Concrete, Frame
- Foundation: Concrete Perimeter
- Roof: Composition
Condition
- Updated/Remodeled
- Year built: 1978
Utilities & green energy
- Sewer: Public Sewer
- Water: Public
Community & HOA
Community
- Subdivision: Kingsborough
HOA
- Has HOA: No
Location
- Region: Aurora
Financial & listing details
- Price per square foot: $271/sqft
- Tax assessed value: $485,900
- Annual tax amount: $2,767
- Date on market: 9/5/2025
- Listing terms: 1031 Exchange,Cash,Conventional,FHA,VA Loan
- Exclusions: Seller's Personal Property.
- Ownership: Individual
- Road surface type: Paved