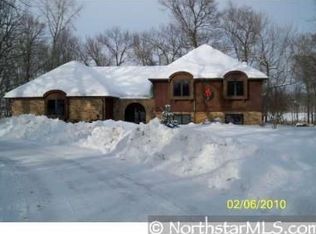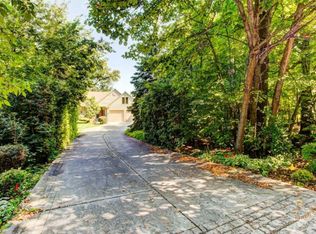Closed
$535,000
19220 81st Pl N, Maple Grove, MN 55311
3beds
2,516sqft
Single Family Residence
Built in 1980
3.21 Acres Lot
$529,400 Zestimate®
$213/sqft
$3,187 Estimated rent
Home value
$529,400
$487,000 - $572,000
$3,187/mo
Zestimate® history
Loading...
Owner options
Explore your selling options
What's special
Unique Split Foyer Retreat on 3.21± Acres with Goose Lake Views. Discover the perfect blend of comfort, privacy, and natural beauty in this one-of-a-kind split foyer home nestled on a heavily wooded 3.21± acre lot, with the property line extending into a serene pond. Wildlife abounds, and nature views are enjoyed from nearly every window, offering a peaceful, year-round escape. This well-maintained home features 3 bedrooms all on one level, 2 fireplaces-one wood burning in the cozy living room and another with an electric insert in the spacious primary bedroom. The kitchen is a chef's dream, complete with a center island, abundant cabinetry, and easy access to the main floor laundry. A new roof, siding, and skylight (2025) ensure peace of mind and long-term durability. The lower level boasts a dedicated fitness room with a hot tub, plus a separate changing room-your personal wellness retreat.
Step outside to enjoy the stamped concrete patio, perfect for entertaining or simply soaking in the
private views of Goose Lake. A 3-car attached garage is complemented by a detached 2-car garage/workshop (24x24), and an additional parking pad with a turnaround offers convenience for guests or extra vehicles. Whether you're watching the sunrise over the water, relaxing by the fire, or enjoying the sounds of nature, this property offers the ultimate in seclusion & comfort while located just minutes from the Arbor Lakes Shopping Center & Rush Creek Golf Course. Don't miss this rare opportunity!
Zillow last checked: 8 hours ago
Listing updated: August 01, 2025 at 03:08pm
Listed by:
Melissa Mound 612-462-9552,
Edina Realty, Inc.
Bought with:
Justin L Tolle
NOW Realty
Source: NorthstarMLS as distributed by MLS GRID,MLS#: 6690170
Facts & features
Interior
Bedrooms & bathrooms
- Bedrooms: 3
- Bathrooms: 2
- Full bathrooms: 1
- 3/4 bathrooms: 1
Bedroom 1
- Level: Upper
- Area: 200 Square Feet
- Dimensions: 20x10
Bedroom 2
- Level: Upper
- Area: 165 Square Feet
- Dimensions: 15x11
Bedroom 3
- Level: Upper
- Area: 143 Square Feet
- Dimensions: 13x11
Dining room
- Level: Main
- Area: 121 Square Feet
- Dimensions: 11x11
Foyer
- Level: Main
- Area: 30 Square Feet
- Dimensions: 5x6
Kitchen
- Level: Main
- Area: 180 Square Feet
- Dimensions: 15x12
Laundry
- Level: Main
- Area: 128 Square Feet
- Dimensions: 8x16
Living room
- Level: Main
- Area: 468 Square Feet
- Dimensions: 36x13
Patio
- Level: Main
- Area: 448 Square Feet
- Dimensions: 28x16
Sauna
- Level: Main
- Area: 228 Square Feet
- Dimensions: 12x19
Sun room
- Level: Main
- Area: 168 Square Feet
- Dimensions: 14x12
Workshop
- Level: Main
- Area: 576 Square Feet
- Dimensions: 24x24
Heating
- Baseboard, Fireplace(s)
Cooling
- Central Air
Appliances
- Included: Cooktop, Dishwasher, Disposal, Double Oven, Dryer, Electric Water Heater, Water Osmosis System, Microwave, Refrigerator, Stainless Steel Appliance(s), Wall Oven, Washer, Water Softener Owned
Features
- Basement: None
- Number of fireplaces: 2
- Fireplace features: Living Room, Primary Bedroom, Wood Burning
Interior area
- Total structure area: 2,516
- Total interior livable area: 2,516 sqft
- Finished area above ground: 817
- Finished area below ground: 1,554
Property
Parking
- Total spaces: 5
- Parking features: Attached, Detached, Asphalt, Floor Drain, Garage Door Opener, Multiple Garages, RV Access/Parking, Storage
- Attached garage spaces: 5
- Has uncovered spaces: Yes
- Details: Garage Dimensions (28x22)
Accessibility
- Accessibility features: None
Features
- Levels: Multi/Split
- Patio & porch: Patio
- Waterfront features: Lake Front, Waterfront Num(27012200), Lake Acres(83)
- Body of water: Goose
Lot
- Size: 3.21 Acres
- Dimensions: 172 x 480L130 x 600
- Features: Many Trees
Details
- Additional structures: Additional Garage, Workshop
- Foundation area: 1554
- Parcel number: 2411923140007
- Zoning description: Residential-Single Family
Construction
Type & style
- Home type: SingleFamily
- Property subtype: Single Family Residence
Materials
- Brick/Stone, Wood Siding
- Roof: Age 8 Years or Less,Asphalt
Condition
- Age of Property: 45
- New construction: No
- Year built: 1980
Utilities & green energy
- Electric: 100 Amp Service
- Gas: Electric
- Sewer: City Sewer/Connected
- Water: City Water/Connected
Community & neighborhood
Location
- Region: Maple Grove
HOA & financial
HOA
- Has HOA: No
Price history
| Date | Event | Price |
|---|---|---|
| 8/1/2025 | Sold | $535,000$213/sqft |
Source: | ||
| 6/13/2025 | Pending sale | $535,000$213/sqft |
Source: | ||
| 6/7/2025 | Listing removed | $535,000$213/sqft |
Source: | ||
| 6/6/2025 | Listed for sale | $535,000+87.7%$213/sqft |
Source: | ||
| 12/11/2015 | Sold | $285,000-10.9%$113/sqft |
Source: | ||
Public tax history
| Year | Property taxes | Tax assessment |
|---|---|---|
| 2025 | $5,259 -6.1% | $428,700 +3% |
| 2024 | $5,601 -4.9% | $416,100 -7.1% |
| 2023 | $5,892 +3.6% | $448,000 -1.6% |
Find assessor info on the county website
Neighborhood: 55311
Nearby schools
GreatSchools rating
- 4/10Rockford Elementary Arts Magnet SchoolGrades: PK-4Distance: 9.8 mi
- 5/10Rockford Middle SchoolGrades: 5-8Distance: 10.4 mi
- 8/10Rockford High SchoolGrades: 9-12Distance: 9.6 mi
Get a cash offer in 3 minutes
Find out how much your home could sell for in as little as 3 minutes with a no-obligation cash offer.
Estimated market value
$529,400
Get a cash offer in 3 minutes
Find out how much your home could sell for in as little as 3 minutes with a no-obligation cash offer.
Estimated market value
$529,400

