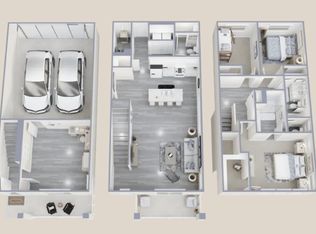Welcome to this beautifully designed, south-facing townhome offering an abundance of natural light and a bright, open-concept main floor. The spacious layout features a modern island kitchen with pantry, a generous gathering room, and a casual dining area perfect for entertaining family and friends.
Upstairs, the primary suite provides a relaxing retreat with a large walk-in closet and a well-appointed 4-piece bathroom. Two additional bedrooms and a full bath are thoughtfully positioned on the opposite side for privacy. A convenient second-floor laundry room and linen closets add to the home's functionality.
Upgrades include granite kitchen countertops, a gas range, hard-surface flooring throughout the main level, and all appliances dishwasher, oven, washer and dryer included for move-in-ready ease. Smart thermostat controlled by an app, central heating/cooling and ceiling fans included. The home comes with a 2-car attached garage and plenty of off-street parking.
The home is steps away from neighborhood playground and communal grill area. Swimming pool and clubhouse currently under construction and within easy walking distance. RTD Light Rail - 6 mins; Grocery - 5-8 mins; Anschutz Medical Campus - 17 mins and DIA - 12 mins.
Base rent does not include admin fees.
12 or 24 month lease duration. Tenet in-charge of all utilities. No smoking.
Townhouse for rent
Accepts Zillow applications
$2,800/mo
19221 E 65th Ave, Denver, CO 80249
3beds
1,510sqft
Price may not include required fees and charges.
Townhouse
Available Mon Sep 1 2025
Cats, dogs OK
Central air
In unit laundry
Attached garage parking
Forced air
What's special
South-facing townhomeSwimming pool and clubhousePrimary suiteGenerous gathering roomNeighborhood playgroundOff-street parkingGas range
- 16 days
- on Zillow |
- -- |
- -- |
Travel times
Facts & features
Interior
Bedrooms & bathrooms
- Bedrooms: 3
- Bathrooms: 3
- Full bathrooms: 3
Heating
- Forced Air
Cooling
- Central Air
Appliances
- Included: Dishwasher, Dryer, Microwave, Oven, Refrigerator, Washer
- Laundry: In Unit
Features
- Walk In Closet
- Flooring: Carpet, Hardwood
Interior area
- Total interior livable area: 1,510 sqft
Property
Parking
- Parking features: Attached
- Has attached garage: Yes
- Details: Contact manager
Features
- Exterior features: Bicycle storage, Electric Vehicle Charging Station, Heating system: Forced Air, Pet friendly neighborhood, Security camera included, Walk In Closet
Details
- Parcel number: 0003119014000
Construction
Type & style
- Home type: Townhouse
- Property subtype: Townhouse
Building
Management
- Pets allowed: Yes
Community & HOA
Location
- Region: Denver
Financial & listing details
- Lease term: 1 Year
Price history
| Date | Event | Price |
|---|---|---|
| 8/17/2025 | Price change | $2,800-3.4%$2/sqft |
Source: Zillow Rentals | ||
| 8/3/2025 | Listed for rent | $2,900$2/sqft |
Source: Zillow Rentals | ||
| 9/14/2023 | Sold | $431,730-0.1%$286/sqft |
Source: | ||
| 6/4/2022 | Listed for sale | $431,980$286/sqft |
Source: | ||
![[object Object]](https://photos.zillowstatic.com/fp/65ed0acbd4e9a5138f8833a2b7d45235-p_i.jpg)
