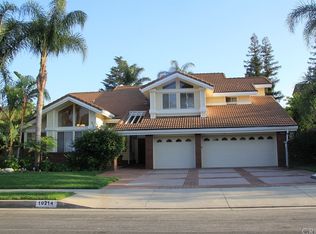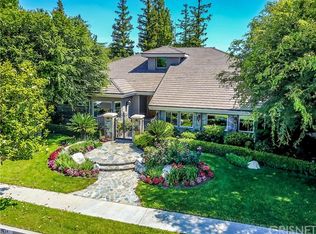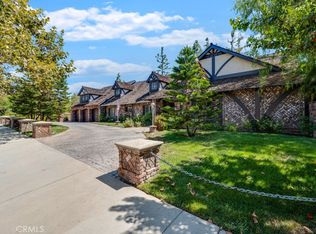Sold for $1,900,000 on 09/12/25
Listing Provided by:
Christine Williams DRE #00688014 818-694-9000,
RE/MAX One
Bought with: Rise Realty
$1,900,000
19222 Mayall St, Northridge, CA 91324
5beds
4,220sqft
Single Family Residence
Built in 1981
0.4 Acres Lot
$1,879,800 Zestimate®
$450/sqft
$8,339 Estimated rent
Home value
$1,879,800
$1.71M - $2.07M
$8,339/mo
Zestimate® history
Loading...
Owner options
Explore your selling options
What's special
Welcome to Buckingham Estates – one of Northridge’s most prestigious and private communities, featuring just 42 distinguished homes. This architecturally striking residence offers nearly 4,300 sq ft of refined living space on a generous 17,500 sq ft lot, with 5 spacious bedrooms and 4 bathrooms, plus a detached casita complete with its own bathroom — ideal for guests, office, or studio.
Step inside to soaring vaulted ceilings and an impressive formal living room anchored by a dramatic fireplace and bathed in natural light. The expansive, open-concept layout flows effortlessly between the elegant formal dining room, inviting family room, and full-size bar — cleverly hidden behind a secret entrance through the pantry.
The chef-inspired kitchen is a masterpiece, featuring over 15-foot cathedral ceilings, brick accents, and huge windows that offer breathtaking views of the backyard. Equipped with top-of-the-line appliances, including a built-in refrigerator, this kitchen is both functional and beautiful. The center island offers ample prep space, while the cozy kitchen nook and fireplace create a warm, inviting atmosphere perfect for casual meals or intimate gatherings.
All bedrooms are conveniently located on the main floor, including a luxurious primary suite featuring its own fireplace, dual walk-in closets, custom lighting, and a beautifully remodeled spa-inspired bathroom.
Upstairs, an oversized game room offers the ultimate space for entertainment, along with a bonus storage room.
Step outside to your resort-style backyard, a true entertainer’s paradise with a large pool and spa, mature trees, manicured landscaping, an expansive deck, and room to host unforgettable gatherings or relax in total privacy.
Additional highlights include:
3 stunning fireplaces
Designer light fixtures
Oversized 3-car garage
Walking distance to award-winning schools, shopping, farmers market, restaurants, and public transit
This is more than a home — it’s a lifestyle. Don’t miss this rare opportunity in the exclusive Buckingham Estates.
Zillow last checked: 8 hours ago
Listing updated: September 13, 2025 at 02:40pm
Listing Provided by:
Christine Williams DRE #00688014 818-694-9000,
RE/MAX One
Bought with:
Pourash Pant, DRE #02213933
Rise Realty
Source: CRMLS,MLS#: SR25155407 Originating MLS: California Regional MLS
Originating MLS: California Regional MLS
Facts & features
Interior
Bedrooms & bathrooms
- Bedrooms: 5
- Bathrooms: 4
- Full bathrooms: 4
- Main level bathrooms: 4
- Main level bedrooms: 5
Bedroom
- Features: All Bedrooms Down
Kitchen
- Features: Granite Counters, Kitchen Island, Kitchen/Family Room Combo, Pots & Pan Drawers, Remodeled, Updated Kitchen, Walk-In Pantry
Other
- Features: Walk-In Closet(s)
Pantry
- Features: Walk-In Pantry
Heating
- Central
Cooling
- Central Air, Dual
Appliances
- Included: Convection Oven, Double Oven, Dishwasher, Electric Oven, Freezer, Gas Cooktop, Disposal, Microwave, Refrigerator
- Laundry: Laundry Room
Features
- Wet Bar, Breakfast Area, Block Walls, Ceiling Fan(s), Cathedral Ceiling(s), Separate/Formal Dining Room, High Ceilings, In-Law Floorplan, Open Floorplan, Pantry, Stone Counters, Sunken Living Room, Bar, All Bedrooms Down, Walk-In Pantry, Wine Cellar, Walk-In Closet(s)
- Flooring: Carpet, Stone, Wood
- Doors: Double Door Entry
- Windows: Double Pane Windows, Skylight(s), Shutters
- Has fireplace: Yes
- Fireplace features: Family Room, Gas Starter, Living Room, Primary Bedroom, Raised Hearth
- Common walls with other units/homes: No Common Walls
Interior area
- Total interior livable area: 4,220 sqft
Property
Parking
- Total spaces: 3
- Parking features: Concrete, Door-Multi, Direct Access, Driveway, Garage Faces Front, Garage
- Attached garage spaces: 3
Features
- Levels: Two
- Stories: 2
- Entry location: 1
- Patio & porch: Rear Porch, Brick, Deck, Front Porch, Open, Patio, Porch
- Exterior features: Barbecue
- Has private pool: Yes
- Pool features: In Ground, Private, Salt Water
- Has spa: Yes
- Spa features: Heated, In Ground, Private
- Fencing: Block
- Has view: Yes
- View description: None
Lot
- Size: 0.40 Acres
- Features: Sprinklers In Rear, Sprinklers In Front, Level, Rectangular Lot
Details
- Additional structures: Guest House Detached, Cabana
- Parcel number: 2729025022
- Zoning: LARA
- Special conditions: Trust
Construction
Type & style
- Home type: SingleFamily
- Architectural style: Contemporary,Modern,Traditional
- Property subtype: Single Family Residence
Materials
- Foundation: Slab
- Roof: Concrete
Condition
- Updated/Remodeled,Turnkey
- New construction: No
- Year built: 1981
Utilities & green energy
- Sewer: Public Sewer
- Water: Public
- Utilities for property: Electricity Connected, Natural Gas Connected, Sewer Connected, Water Connected
Community & neighborhood
Community
- Community features: Curbs, Street Lights, Sidewalks
Location
- Region: Northridge
Other
Other facts
- Listing terms: Cash to New Loan
- Road surface type: Paved
Price history
| Date | Event | Price |
|---|---|---|
| 9/12/2025 | Sold | $1,900,000-1.3%$450/sqft |
Source: | ||
| 9/5/2025 | Pending sale | $1,925,000$456/sqft |
Source: | ||
| 8/18/2025 | Contingent | $1,925,000$456/sqft |
Source: | ||
| 7/31/2025 | Price change | $1,925,000-8.3%$456/sqft |
Source: | ||
| 7/11/2025 | Listed for sale | $2,099,000+91%$497/sqft |
Source: | ||
Public tax history
| Year | Property taxes | Tax assessment |
|---|---|---|
| 2025 | $19,214 +1.2% | $1,562,532 +2% |
| 2024 | $18,995 +2% | $1,531,895 +2% |
| 2023 | $18,630 +4.8% | $1,501,858 +2% |
Find assessor info on the county website
Neighborhood: Northridge
Nearby schools
GreatSchools rating
- 8/10Topeka Charter School For Advanced StudiesGrades: K-5Distance: 0.5 mi
- 9/10Alfred B. Nobel Charter Middle SchoolGrades: 6-8Distance: 0.2 mi
- 6/10Chatsworth Charter High SchoolGrades: 9-12Distance: 1.9 mi
Schools provided by the listing agent
- Elementary: Topeka
- Middle: Nobel
- High: Chatsworth
Source: CRMLS. This data may not be complete. We recommend contacting the local school district to confirm school assignments for this home.
Get a cash offer in 3 minutes
Find out how much your home could sell for in as little as 3 minutes with a no-obligation cash offer.
Estimated market value
$1,879,800
Get a cash offer in 3 minutes
Find out how much your home could sell for in as little as 3 minutes with a no-obligation cash offer.
Estimated market value
$1,879,800


