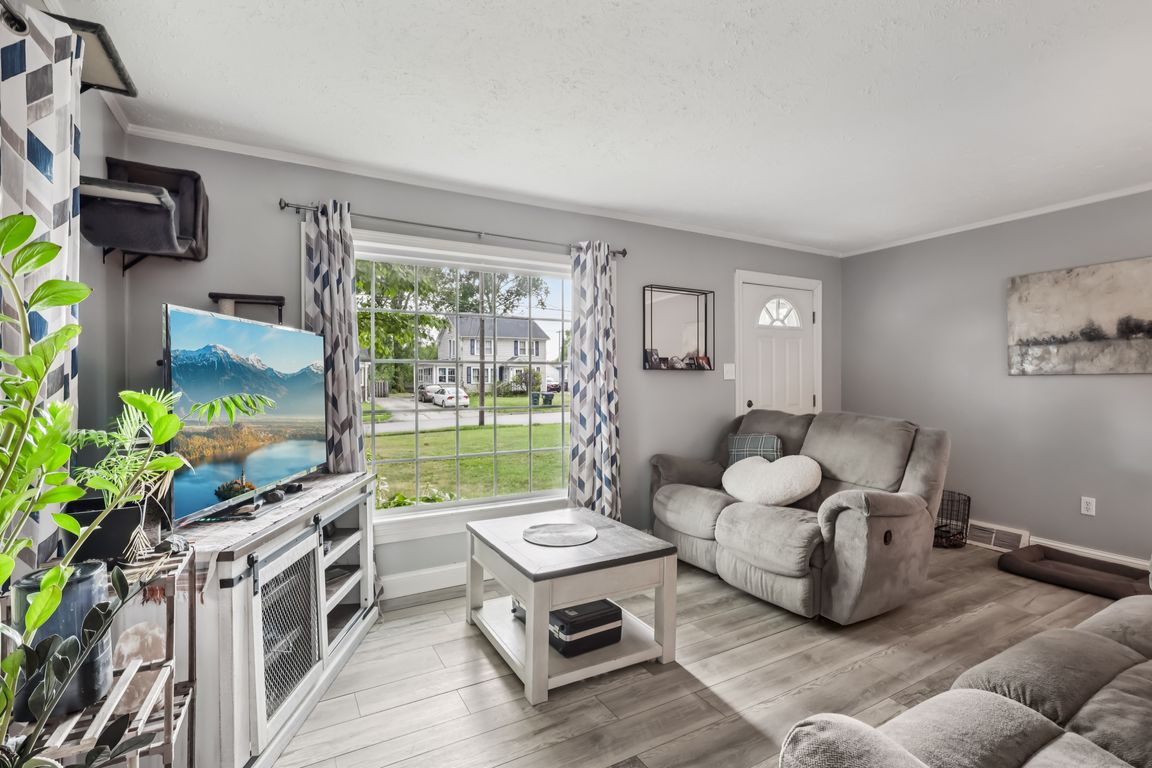
PendingPrice cut: $20K (8/20)
$225,000
2beds
2,028sqft
1923 13th St, Cuyahoga Falls, OH 44223
2beds
2,028sqft
Single family residence
Built in 1943
6,098 sqft
1 Garage space
$111 price/sqft
What's special
Vaulted bedroomClassic white cabinetryVaulted pine ceilingUpdated half bathDrop ceilingCozy first-floor family roomFinished rec room
Step inside this adorable Cape Cod and feel right at home! The first floor features a professionally finished laundry room that's both stylish and functional, plus an enlarged full bath and a spacious closet that connects to the bedroom and laundry Super convenient. The cozy first-floor family room is a total ...
- 9 days
- on Zillow |
- 1,865 |
- 112 |
Likely to sell faster than
Source: MLS Now,MLS#: 5148487 Originating MLS: Ashtabula County REALTORS
Originating MLS: Ashtabula County REALTORS
Travel times
Living Room
Kitchen
Primary Bedroom
Zillow last checked: 7 hours ago
Listing updated: August 22, 2025 at 04:05pm
Listing Provided by:
Asa A Cox 440-479-3100,
CENTURY 21 Asa Cox Homes,
Kerri Blair 330-388-3899,
CENTURY 21 Asa Cox Homes
Source: MLS Now,MLS#: 5148487 Originating MLS: Ashtabula County REALTORS
Originating MLS: Ashtabula County REALTORS
Facts & features
Interior
Bedrooms & bathrooms
- Bedrooms: 2
- Bathrooms: 3
- Full bathrooms: 1
- 1/2 bathrooms: 2
- Main level bathrooms: 1
- Main level bedrooms: 1
Primary bedroom
- Level: Second
- Dimensions: 30 x 15.4
Bedroom
- Level: First
- Dimensions: 11.9 x 11.7
Bathroom
- Level: First
- Dimensions: 8.9 x 8.1
Basement
- Level: Basement
- Dimensions: 29.8 x 22.11
Basement
- Level: Basement
- Dimensions: 18.5 x 9.1
Dining room
- Level: First
- Dimensions: 11.5 x 9.8
Kitchen
- Level: First
- Dimensions: 12.3 x 8.1
Laundry
- Level: First
- Dimensions: 8.3 x 8.1
Living room
- Level: First
- Dimensions: 17.11 x 11.7
Sunroom
- Level: First
- Dimensions: 18.3 x 9.8
Heating
- Forced Air, Gas
Cooling
- Central Air
Appliances
- Laundry: Gas Dryer Hookup, In Basement, Main Level
Features
- Basement: Full
- Has fireplace: No
Interior area
- Total structure area: 2,028
- Total interior livable area: 2,028 sqft
- Finished area above ground: 1,308
- Finished area below ground: 720
Video & virtual tour
Property
Parking
- Total spaces: 1
- Parking features: Driveway, Garage
- Garage spaces: 1
Features
- Levels: Two
- Stories: 2
- Patio & porch: Deck
- Fencing: Back Yard,Vinyl
Lot
- Size: 6,098.4 Square Feet
Details
- Parcel number: 0209938
- Special conditions: Standard
Construction
Type & style
- Home type: SingleFamily
- Architectural style: Cape Cod
- Property subtype: Single Family Residence
Materials
- Vinyl Siding
- Roof: Asphalt,Fiberglass
Condition
- Updated/Remodeled
- Year built: 1943
Utilities & green energy
- Sewer: Public Sewer
- Water: Public
Community & HOA
Community
- Subdivision: Duncan Heights
HOA
- Has HOA: No
Location
- Region: Cuyahoga Falls
Financial & listing details
- Price per square foot: $111/sqft
- Tax assessed value: $167,580
- Annual tax amount: $3,278
- Date on market: 8/15/2025
- Listing terms: Cash,Conventional,FHA,VA Loan