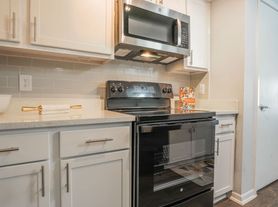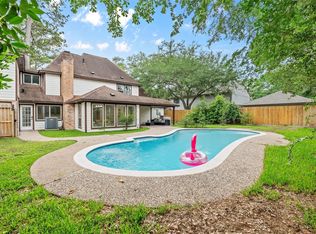Fully Renovated Home with Private Pool Move-In Ready! Welcome to 1923 Big Horn Drive, a beautifully updated home in a quiet North Houston neighborhood. Enjoy modern living with brand-new cabinets, quartz countertops, new AC ducts, fresh carpet, new windows and doors, and a fresh, modern look throughout. Step outside to your private pool perfect for relaxing or entertaining. Pool maintenance is included in the rent, so all you have to do is enjoy it! Conveniently located near I-45, Beltway 8, George Bush Intercontinental Airport, shopping, dining, and schools.
Copyright notice - Data provided by HAR.com 2022 - All information provided should be independently verified.
House for rent
$3,100/mo
1923 Big Horn Dr, Houston, TX 77090
4beds
3,123sqft
Price may not include required fees and charges.
Singlefamily
Available now
No pets
Electric
Gas dryer hookup laundry
2 Parking spaces parking
Natural gas, fireplace
What's special
Fresh modern lookPrivate poolNew ac ductsNew windows and doorsFresh carpetQuartz countertopsBrand-new cabinets
- 23 days |
- -- |
- -- |
Travel times
Looking to buy when your lease ends?
Consider a first-time homebuyer savings account designed to grow your down payment with up to a 6% match & a competitive APY.
Facts & features
Interior
Bedrooms & bathrooms
- Bedrooms: 4
- Bathrooms: 4
- Full bathrooms: 3
- 1/2 bathrooms: 1
Rooms
- Room types: Breakfast Nook, Family Room, Office
Heating
- Natural Gas, Fireplace
Cooling
- Electric
Appliances
- Included: Dishwasher, Dryer, Microwave, Oven, Range, Refrigerator, Washer
- Laundry: Gas Dryer Hookup, In Unit, Washer Hookup
Features
- 3 Bedrooms Up, High Ceilings, Primary Bed - 1st Floor, Walk-In Closet(s)
- Flooring: Carpet, Tile
- Has fireplace: Yes
Interior area
- Total interior livable area: 3,123 sqft
Property
Parking
- Total spaces: 2
- Parking features: Covered
- Details: Contact manager
Features
- Stories: 2
- Exterior features: 1 Living Area, 3 Bedrooms Up, Corner Lot, Detached, Formal Dining, Gameroom Up, Gas Dryer Hookup, Gas Log, Heating: Gas, High Ceilings, In Ground, Lot Features: Corner Lot, Subdivided, Pets - No, Primary Bed - 1st Floor, Subdivided, Utility Room, Walk-In Closet(s), Washer Hookup
- Has private pool: Yes
Details
- Parcel number: 1033180000014
Construction
Type & style
- Home type: SingleFamily
- Property subtype: SingleFamily
Condition
- Year built: 1977
Community & HOA
HOA
- Amenities included: Pool
Location
- Region: Houston
Financial & listing details
- Lease term: 12 Months,Short Term Lease,6 Months
Price history
| Date | Event | Price |
|---|---|---|
| 11/7/2025 | Price change | $3,100-6.1%$1/sqft |
Source: | ||
| 10/24/2025 | Listed for rent | $3,300+9.6%$1/sqft |
Source: | ||
| 10/8/2025 | Pending sale | $369,900$118/sqft |
Source: | ||
| 9/25/2025 | Listed for sale | $369,900$118/sqft |
Source: | ||
| 8/29/2025 | Pending sale | $369,900$118/sqft |
Source: | ||

