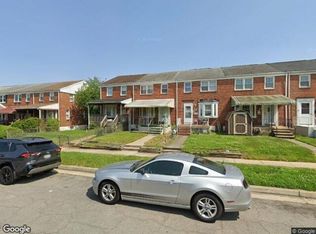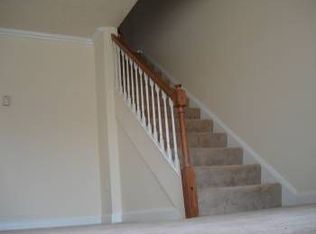Sold for $160,000 on 08/25/23
$160,000
1923 Oxley Rd, Dundalk, MD 21222
3beds
1,272sqft
Townhouse
Built in 1954
1,800 Square Feet Lot
$212,100 Zestimate®
$126/sqft
$2,120 Estimated rent
Home value
$212,100
$195,000 - $227,000
$2,120/mo
Zestimate® history
Loading...
Owner options
Explore your selling options
What's special
Charming home with open floor plan-- wood floors and lots of natural light / Porch Front-- rear parking pad- 3 Bedrooms & 1 bath town home in West Inverness - This home has lots of natural light - attic with a pull down for storage = Basement is updated and room for more living space as well as a rear laundry/utility room-- Walk out stair to the rear yard.. Close to Merritt Blvd shopping centers/Beltway and nearby neighborhoods--
Zillow last checked: 8 hours ago
Listing updated: September 03, 2023 at 06:25pm
Listed by:
NON MEMBER 844-552-7444,
Non Subscribing Office
Bought with:
Lisa Ciofani, 575711
Cummings & Co. Realtors
Source: Bright MLS,MLS#: MDBC2077344
Facts & features
Interior
Bedrooms & bathrooms
- Bedrooms: 3
- Bathrooms: 1
- Full bathrooms: 1
Basement
- Area: 576
Heating
- Forced Air, Natural Gas
Cooling
- Central Air, Ceiling Fan(s), Electric
Appliances
- Included: Refrigerator, Cooktop, Washer, Dryer, Gas Water Heater
Features
- Attic, Ceiling Fan(s), Open Floorplan, Kitchen - Galley, Bathroom - Tub Shower
- Flooring: Carpet, Laminate, Wood
- Basement: Connecting Stairway,Full,Improved,Interior Entry,Exterior Entry,Rear Entrance,Space For Rooms,Walk-Out Access,Windows
- Has fireplace: No
Interior area
- Total structure area: 1,728
- Total interior livable area: 1,272 sqft
- Finished area above ground: 1,152
- Finished area below ground: 120
Property
Parking
- Total spaces: 1
- Parking features: Attached Carport, On Street
- Carport spaces: 1
- Has uncovered spaces: Yes
Accessibility
- Accessibility features: None
Features
- Levels: Two
- Stories: 2
- Exterior features: Street Lights
- Pool features: None
Lot
- Size: 1,800 sqft
Details
- Additional structures: Above Grade, Below Grade
- Parcel number: 04121213026600
- Zoning: R
- Special conditions: Standard
Construction
Type & style
- Home type: Townhouse
- Architectural style: Federal
- Property subtype: Townhouse
Materials
- Brick
- Foundation: Block
Condition
- New construction: No
- Year built: 1954
Utilities & green energy
- Sewer: Public Sewer
- Water: Public
Community & neighborhood
Location
- Region: Dundalk
- Subdivision: West Inverness
Other
Other facts
- Ownership: Fee Simple
Price history
| Date | Event | Price |
|---|---|---|
| 8/25/2023 | Sold | $160,000+10566.7%$126/sqft |
Source: | ||
| 7/11/2022 | Sold | $1,500-96.3%$1/sqft |
Source: Public Record Report a problem | ||
| 5/8/2003 | Sold | $40,000$31/sqft |
Source: Public Record Report a problem | ||
Public tax history
| Year | Property taxes | Tax assessment |
|---|---|---|
| 2025 | $3,288 +109.3% | $139,867 +7.9% |
| 2024 | $1,571 +8.6% | $129,633 +8.6% |
| 2023 | $1,447 +2.3% | $119,400 |
Find assessor info on the county website
Neighborhood: 21222
Nearby schools
GreatSchools rating
- 4/10Sandy Plains Elementary SchoolGrades: PK-5Distance: 0.3 mi
- 1/10General John Stricker Middle SchoolGrades: 6-8Distance: 1.3 mi
- 2/10Patapsco High & Center For ArtsGrades: 9-12Distance: 0.7 mi
Schools provided by the listing agent
- District: Baltimore County Public Schools
Source: Bright MLS. This data may not be complete. We recommend contacting the local school district to confirm school assignments for this home.

Get pre-qualified for a loan
At Zillow Home Loans, we can pre-qualify you in as little as 5 minutes with no impact to your credit score.An equal housing lender. NMLS #10287.
Sell for more on Zillow
Get a free Zillow Showcase℠ listing and you could sell for .
$212,100
2% more+ $4,242
With Zillow Showcase(estimated)
$216,342
