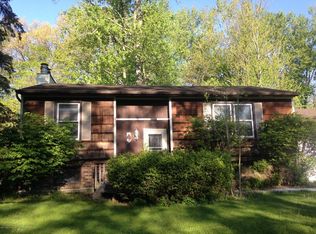Sold for $270,000 on 09/08/25
$270,000
1923 Pageant Way, Holt, MI 48842
4beds
2,296sqft
Single Family Residence
Built in 1976
0.25 Acres Lot
$273,000 Zestimate®
$118/sqft
$2,722 Estimated rent
Home value
$273,000
$251,000 - $298,000
$2,722/mo
Zestimate® history
Loading...
Owner options
Explore your selling options
What's special
Here is a great family home that is bigger than it looks! From the front, this Holt ranch doesn't look like much, but step inside and you get a real sense of how big it actually is. How big? 4 bedrooms, 3 baths, an eat-in kitchen, screened-in porch, and 2 family rooms; one with a fireplace and a wet bar. A fenced-in backyard, 2-car, attached garage, AND a time machine! (OK, there's no time machine...probably). Holt schools on a quiet, dead-end road and so much more. The listing will go live as soon as the fresh paint dries and it's move-in ready. One more thing, the seller is a local fantasy author, and the home comes with beautiful custom cherry wood bookshelves. New roof in March 2025. Holt schools. Quiet dead-end street. This is a fantastic home!
Zillow last checked: 8 hours ago
Listing updated: September 08, 2025 at 10:17am
Listed by:
Rob South 517-331-1638,
RE/MAX Real Estate Professionals
Bought with:
Amy Kruizenga, 6501378251
Vision Real Estate
Source: Greater Lansing AOR,MLS#: 289715
Facts & features
Interior
Bedrooms & bathrooms
- Bedrooms: 4
- Bathrooms: 3
- Full bathrooms: 2
- 1/2 bathrooms: 1
Primary bedroom
- Level: First
- Area: 154 Square Feet
- Dimensions: 14 x 11
Bedroom 2
- Level: First
- Area: 90 Square Feet
- Dimensions: 10 x 9
Bedroom 3
- Level: First
- Area: 100 Square Feet
- Dimensions: 10 x 10
Bedroom 4
- Level: Basement
- Area: 105 Square Feet
- Dimensions: 10.5 x 10
Dining room
- Level: First
- Area: 115 Square Feet
- Dimensions: 11.5 x 10
Family room
- Level: Basement
- Area: 351 Square Feet
- Dimensions: 27 x 13
Family room
- Level: Basement
- Area: 203 Square Feet
- Dimensions: 14.5 x 14
Kitchen
- Level: First
- Area: 137.5 Square Feet
- Dimensions: 12.5 x 11
Living room
- Level: First
- Area: 224.75 Square Feet
- Dimensions: 15.5 x 14.5
Other
- Description: NOOK
- Level: First
- Area: 93.5 Square Feet
- Dimensions: 11 x 8.5
Other
- Description: WET BAR
- Level: Basement
- Area: 72.5 Square Feet
- Dimensions: 14.5 x 5
Heating
- Central, Forced Air, Natural Gas
Cooling
- Central Air
Appliances
- Included: Gas Water Heater, Washer, Refrigerator, Electric Oven, Dryer, Dishwasher, Built-In Electric Range
- Laundry: In Basement
Features
- Flooring: Carpet, Linoleum
- Basement: Egress Windows,Exterior Entry,Finished,Full,Interior Entry,Walk-Out Access
- Has fireplace: Yes
- Fireplace features: Wood Burning
Interior area
- Total structure area: 2,592
- Total interior livable area: 2,296 sqft
- Finished area above ground: 1,296
- Finished area below ground: 1,000
Property
Parking
- Parking features: Garage Faces Front
Features
- Levels: One
- Stories: 1
- Patio & porch: Covered, Porch, Rear Porch, Screened
- Fencing: Back Yard,Chain Link
Lot
- Size: 0.25 Acres
- Dimensions: 80 x 133
- Features: Back Yard, City Lot, Few Trees, Front Yard, Gentle Sloping
Details
- Foundation area: 1296
- Parcel number: 33250522129019
- Zoning description: Zoning
Construction
Type & style
- Home type: SingleFamily
- Architectural style: Ranch
- Property subtype: Single Family Residence
Materials
- Aluminum Siding
- Foundation: Block
- Roof: Shingle
Condition
- Year built: 1976
Utilities & green energy
- Electric: 100 Amp Service, Circuit Breakers
- Sewer: Public Sewer
- Water: Public
- Utilities for property: Water Connected, Sewer Connected, Natural Gas Connected, High Speed Internet Available, Electricity Connected, Cable Available
Community & neighborhood
Location
- Region: Holt
- Subdivision: Pageant Height
Other
Other facts
- Listing terms: VA Loan,Cash,Conventional,FHA,FMHA - Rural Housing Loan,MSHDA
- Road surface type: Asphalt, Concrete
Price history
| Date | Event | Price |
|---|---|---|
| 9/8/2025 | Sold | $270,000-1.8%$118/sqft |
Source: | ||
| 8/5/2025 | Contingent | $275,000$120/sqft |
Source: | ||
| 7/23/2025 | Listed for sale | $275,000+66.7%$120/sqft |
Source: | ||
| 12/10/2004 | Sold | $165,000+4.1%$72/sqft |
Source: Public Record | ||
| 7/30/2002 | Sold | $158,500+5%$69/sqft |
Source: Public Record | ||
Public tax history
| Year | Property taxes | Tax assessment |
|---|---|---|
| 2024 | $3,828 | $113,100 +10.3% |
| 2023 | -- | $102,500 +15.6% |
| 2022 | -- | $88,700 +9.8% |
Find assessor info on the county website
Neighborhood: 48842
Nearby schools
GreatSchools rating
- 5/10Wilcox Elementary SchoolGrades: K-4Distance: 0.6 mi
- 3/10Holt Junior High SchoolGrades: 7-8Distance: 0.7 mi
- 8/10Holt Senior High SchoolGrades: 9-12Distance: 2.2 mi
Schools provided by the listing agent
- High: Holt/Dimondale
Source: Greater Lansing AOR. This data may not be complete. We recommend contacting the local school district to confirm school assignments for this home.

Get pre-qualified for a loan
At Zillow Home Loans, we can pre-qualify you in as little as 5 minutes with no impact to your credit score.An equal housing lender. NMLS #10287.
Sell for more on Zillow
Get a free Zillow Showcase℠ listing and you could sell for .
$273,000
2% more+ $5,460
With Zillow Showcase(estimated)
$278,460