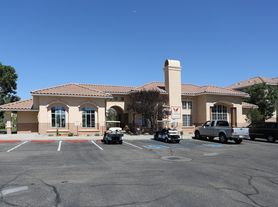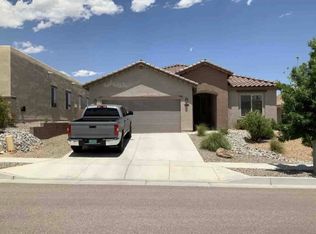Stunning 3+ Bedroom in the Northwest
Welcome to this stunning home in the desirable Mirehaven Community, conveniently located near Tierra Pintada and Unser. Step inside to discover an open-concept layout enhanced by custom upgrades, including a versatile bonus room with a stylish barn door that offers added privacy and flexibility. The kitchen is the heart of the home, featuring granite countertops, a full stainless steel appliance package, and ample storage space with a walk-in pantry. Natural light fills the spacious primary bedroom, which includes an ensuite bathroom complete with dual vanities, a step-in shower, and a generous walk-in closet. Two additional guest bedrooms and a well-appointed guest bathroom provide comfort and convenience. The laundry room comes equipped with appliances, extra shelving, and plenty of storage to keep things organized. Outside, enjoy the beauty of New Mexico in a fully landscaped backyard that boasts a covered patio, grass, and flagstone pavers
For a Virtual Tour Please Follow This Link!
* All Tyson PM tenants are enrolled in the Resident Benefits Package (RBP) for $51.95/month which includes liability insurance, credit building to help boost the resident's credit score with timely rent payments, up to $1M Identity Theft Protection, HVAC air filter delivery (for applicable properties), move-in concierge service making utility connection and home service setup a breeze during your move-in, our best-in-class resident rewards program, and much more! More details upon application. *
*When viewing the property, please do not leave the keys outside of the lockbox.*
* No Smoking Permitted in or on the Premises.*
**Prior to submitting an application, please carefully review our Application Qualification Criteria & Disclosures:
**Ensure all required documents are uploaded to your application. Applications are processed in the order in which they are received.**
*None of our homes are advertised through us on Craigslist. If you see this property on Craigslist please be aware it is a scam.*
Amenities: 2 car garage, pet policy: 2 cats or dogs (up to 25 pounds), tankless water heater
House for rent
$2,600/mo
1923 Redondo Peak Dr NW, Albuquerque, NM 87120
3beds
2,001sqft
Price may not include required fees and charges.
Single family residence
Available now
Cats, small dogs OK
-- A/C
-- Laundry
-- Parking
-- Heating
What's special
Versatile bonus roomStylish barn doorOpen-concept layoutGuest bedroomsSpacious primary bedroomWell-appointed guest bathroomCustom upgrades
- 2 days |
- -- |
- -- |
Travel times
Looking to buy when your lease ends?
Consider a first-time homebuyer savings account designed to grow your down payment with up to a 6% match & 3.83% APY.
Facts & features
Interior
Bedrooms & bathrooms
- Bedrooms: 3
- Bathrooms: 2
- Full bathrooms: 1
- 1/2 bathrooms: 1
Features
- Walk In Closet
Interior area
- Total interior livable area: 2,001 sqft
Property
Parking
- Details: Contact manager
Features
- Exterior features: Walk In Closet
Details
- Parcel number: 100905901917132309
Construction
Type & style
- Home type: SingleFamily
- Property subtype: Single Family Residence
Community & HOA
Location
- Region: Albuquerque
Financial & listing details
- Lease term: 1 Year
Price history
| Date | Event | Price |
|---|---|---|
| 10/23/2025 | Listed for rent | $2,600$1/sqft |
Source: Zillow Rentals | ||
| 10/16/2025 | Sold | -- |
Source: | ||
| 9/13/2025 | Pending sale | $460,000$230/sqft |
Source: | ||
| 8/1/2025 | Price change | $460,000-2.1%$230/sqft |
Source: | ||
| 5/28/2025 | Price change | $470,000-2.1%$235/sqft |
Source: | ||

