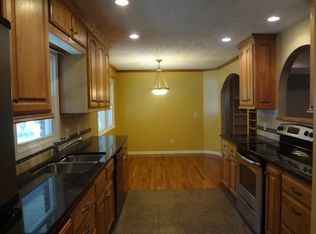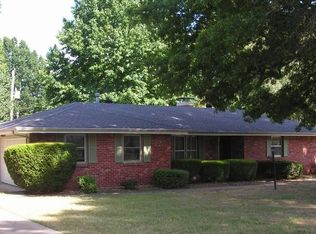Closed
Price Unknown
1923 S Cedarbrook Avenue, Springfield, MO 65804
3beds
1,782sqft
Single Family Residence
Built in 1955
0.34 Acres Lot
$333,800 Zestimate®
$--/sqft
$1,857 Estimated rent
Home value
$333,800
$310,000 - $361,000
$1,857/mo
Zestimate® history
Loading...
Owner options
Explore your selling options
What's special
Welcome to 1923 S Cedarbrook, nestled in East Springfield's desirable Southern Hills neighborhood. This beautifully updated single-level home offers the perfect blend of comfort, style, and convenience--just minutes from shopping, fine dining, and the scenic Galloway Creek Greenway walking trail. You will appreciate the charming tree-lines streets and sidewalks in this established and upscale Springfield neighborhood. Step inside to see this inviting open floor plan highlighted by a cozy electric fireplace and stunning refinished hardwood floors--no carpet! The sunroom overlooks the shaded backyard and is ideal for enjoying your morning coffee or relaxing with a book. The kitchen boasts newer LG appliances, sleek black granite countertops, and an energy-efficient induction range, making meal prep a breeze. Throughout this mid-century modern home, you'll appreciate the fresh paint, upgraded ceiling fans, new lighting throughout, room-darkening blinds, huge laundry room, tons of storage and thoughtful design. Outside, the fully fenced backyard is designed for both relaxation and functionality. It features a covered patio, storage shed and extra space for parking. Don't miss your opportunity to make this warm, move-in-ready home your forever retreat!
Zillow last checked: 8 hours ago
Listing updated: November 22, 2025 at 07:08am
Listed by:
Kristen Smith 417-737-0157,
Better Homes & Gardens SW Grp,
Garach Smith 417-844-7210,
Better Homes & Gardens SW Grp
Bought with:
Mia Davis, 2019015632
Murney Associates - Primrose
Source: SOMOMLS,MLS#: 60299228
Facts & features
Interior
Bedrooms & bathrooms
- Bedrooms: 3
- Bathrooms: 2
- Full bathrooms: 1
- 1/2 bathrooms: 1
Heating
- Forced Air, Natural Gas
Cooling
- Central Air, Ceiling Fan(s)
Appliances
- Included: Dishwasher, Gas Water Heater, Exhaust Fan, See Remarks, Microwave, Disposal
- Laundry: Main Level, Laundry Room, W/D Hookup
Features
- Granite Counters, Beamed Ceilings, Walk-In Closet(s)
- Flooring: Tile, Wood
- Doors: Storm Door(s)
- Windows: Blinds, Double Pane Windows
- Has basement: No
- Attic: Partially Finished,Pull Down Stairs
- Has fireplace: Yes
- Fireplace features: Living Room, Blower Fan, Electric
Interior area
- Total structure area: 1,782
- Total interior livable area: 1,782 sqft
- Finished area above ground: 1,782
- Finished area below ground: 0
Property
Parking
- Total spaces: 2
- Parking features: Additional Parking, Garage Faces Rear
- Attached garage spaces: 2
Features
- Levels: One
- Stories: 1
- Patio & porch: Covered
- Exterior features: Rain Gutters
- Has spa: Yes
- Spa features: Bath
- Fencing: Privacy,Wood
Lot
- Size: 0.34 Acres
- Features: Landscaped, Level
Details
- Additional structures: Shed(s)
- Parcel number: 1233206023
Construction
Type & style
- Home type: SingleFamily
- Architectural style: Ranch
- Property subtype: Single Family Residence
Materials
- Brick, Vinyl Siding
- Foundation: Permanent, Crawl Space, Poured Concrete
- Roof: Composition
Condition
- Year built: 1955
Utilities & green energy
- Sewer: Public Sewer
- Water: Public
Community & neighborhood
Security
- Security features: Smoke Detector(s)
Location
- Region: Springfield
- Subdivision: Southern Hills of Springfield
Other
Other facts
- Listing terms: Cash,VA Loan,FHA,Conventional
- Road surface type: Asphalt
Price history
| Date | Event | Price |
|---|---|---|
| 9/10/2025 | Sold | -- |
Source: | ||
| 8/9/2025 | Pending sale | $332,000$186/sqft |
Source: | ||
| 8/1/2025 | Price change | $332,000-2.1%$186/sqft |
Source: | ||
| 7/10/2025 | Listed for sale | $339,000+78.5%$190/sqft |
Source: | ||
| 6/14/2019 | Sold | -- |
Source: Agent Provided | ||
Public tax history
| Year | Property taxes | Tax assessment |
|---|---|---|
| 2024 | $1,416 +0.6% | $26,390 |
| 2023 | $1,408 +1.5% | $26,390 +3.9% |
| 2022 | $1,387 +0% | $25,400 |
Find assessor info on the county website
Neighborhood: Southern Hills
Nearby schools
GreatSchools rating
- 6/10Pershing Elementary SchoolGrades: K-5Distance: 0.3 mi
- 6/10Pershing Middle SchoolGrades: 6-8Distance: 0.3 mi
- 8/10Glendale High SchoolGrades: 9-12Distance: 1.3 mi
Schools provided by the listing agent
- Elementary: SGF-Pershing
- Middle: SGF-Pershing
- High: SGF-Glendale
Source: SOMOMLS. This data may not be complete. We recommend contacting the local school district to confirm school assignments for this home.

