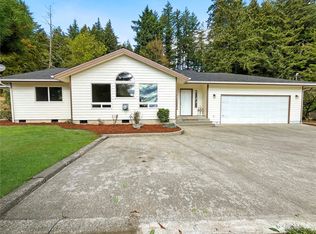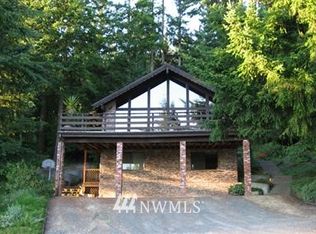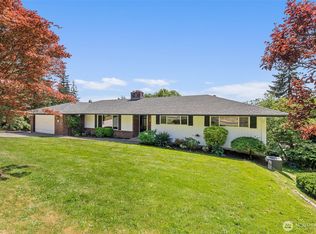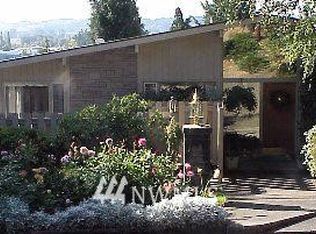Sold
Listed by:
David A. Larsen,
John L. Scott, Inc.
Bought with: ZNonMember-Office-MLS
$500,000
1923 SE Maple Drive, Chehalis, WA 98532
3beds
3,156sqft
Single Family Residence
Built in 2001
9,147.6 Square Feet Lot
$506,100 Zestimate®
$158/sqft
$2,807 Estimated rent
Home value
$506,100
$440,000 - $582,000
$2,807/mo
Zestimate® history
Loading...
Owner options
Explore your selling options
What's special
The Chalet of the Chehalis. With an incredible endless territory view. This well-maintained home is all about the pride of ownership. You get a country living with wildlife roaming through the property and yet minutes from all the close by amenities. Enjoy your winter evenings sitting in your living with a gas fireplace looking out over the valley below. There's a private Primary suite with a view from the loft. The spacious kitchen adjoining living room gives you the great room concept. Then bring your imagination to your basement with attached 3 car garage and separate rooms. Easy access to shopping, freeways, and more. There is too much to list this home is a must see!
Zillow last checked: 8 hours ago
Listing updated: September 01, 2025 at 04:04am
Listed by:
David A. Larsen,
John L. Scott, Inc.
Bought with:
Non Member ZDefault
ZNonMember-Office-MLS
Source: NWMLS,MLS#: 2391192
Facts & features
Interior
Bedrooms & bathrooms
- Bedrooms: 3
- Bathrooms: 4
- Full bathrooms: 1
- 3/4 bathrooms: 1
- 1/2 bathrooms: 2
- Main level bathrooms: 1
- Main level bedrooms: 2
Bedroom
- Level: Main
Bedroom
- Level: Main
Other
- Level: Lower
Other
- Level: Main
Bonus room
- Level: Lower
Entry hall
- Level: Main
Kitchen with eating space
- Level: Main
Living room
- Level: Main
Utility room
- Level: Main
Heating
- Forced Air, Heat Pump, Electric, Propane
Cooling
- Heat Pump
Appliances
- Included: Dishwasher(s), Disposal, Dryer(s), Microwave(s), Refrigerator(s), Stove(s)/Range(s), Washer(s), Garbage Disposal, Water Heater: Electric, Water Heater Location: Basement
Features
- Bath Off Primary, Central Vacuum, Loft
- Flooring: Ceramic Tile, Carpet
- Windows: Double Pane/Storm Window
- Basement: Partially Finished
- Has fireplace: No
- Fireplace features: Electric, Gas
Interior area
- Total structure area: 3,156
- Total interior livable area: 3,156 sqft
Property
Parking
- Total spaces: 3
- Parking features: Attached Garage
- Attached garage spaces: 3
Features
- Levels: One and One Half
- Stories: 1
- Entry location: Main
- Patio & porch: Bath Off Primary, Built-In Vacuum, Double Pane/Storm Window, Loft, Vaulted Ceiling(s), Walk-In Closet(s), Water Heater, Wired for Generator
- Has view: Yes
- View description: See Remarks, Territorial
Lot
- Size: 9,147 sqft
- Features: Paved, Deck, Fenced-Partially, Outbuildings, Propane
- Topography: Sloped
Details
- Parcel number: 005604062120
- Zoning description: Jurisdiction: City
- Special conditions: Standard
- Other equipment: Leased Equipment: Propane Tank, Wired for Generator
Construction
Type & style
- Home type: SingleFamily
- Architectural style: See Remarks
- Property subtype: Single Family Residence
Materials
- Wood Siding
- Foundation: Poured Concrete
- Roof: Composition
Condition
- Year built: 2001
- Major remodel year: 2006
Utilities & green energy
- Electric: Company: LCPUD
- Sewer: Sewer Connected, Company: City of Chehalis
- Water: Public, Company: City of Chehalis
Community & neighborhood
Location
- Region: Chehalis
- Subdivision: Chehalis
Other
Other facts
- Listing terms: Cash Out,Conventional,FHA,State Bond,USDA Loan,VA Loan
- Cumulative days on market: 30 days
Price history
| Date | Event | Price |
|---|---|---|
| 8/1/2025 | Sold | $500,000+0%$158/sqft |
Source: | ||
| 7/12/2025 | Pending sale | $499,950$158/sqft |
Source: | ||
| 6/23/2025 | Contingent | $499,950$158/sqft |
Source: John L Scott Real Estate #2391192 | ||
| 6/12/2025 | Listed for sale | $499,950+58.7%$158/sqft |
Source: | ||
| 3/9/2007 | Sold | $315,000$100/sqft |
Source: | ||
Public tax history
| Year | Property taxes | Tax assessment |
|---|---|---|
| 2024 | $3,190 +10.7% | $398,600 +3.6% |
| 2023 | $2,882 -4.5% | $384,900 +21.8% |
| 2021 | $3,017 -0.4% | $316,100 +8.6% |
Find assessor info on the county website
Neighborhood: 98532
Nearby schools
GreatSchools rating
- NAJames W Lintott Elementary SchoolGrades: PK-2Distance: 0.7 mi
- 6/10Chehalis Middle SchoolGrades: 6-8Distance: 0.6 mi
- 8/10W F West High SchoolGrades: 9-12Distance: 0.3 mi

Get pre-qualified for a loan
At Zillow Home Loans, we can pre-qualify you in as little as 5 minutes with no impact to your credit score.An equal housing lender. NMLS #10287.
Sell for more on Zillow
Get a free Zillow Showcase℠ listing and you could sell for .
$506,100
2% more+ $10,122
With Zillow Showcase(estimated)
$516,222


