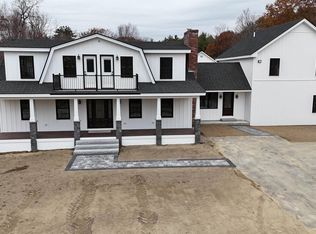Sold for $1,195,000 on 02/18/25
$1,195,000
1923 State Route 140, Gilmanton Iron Works, NH 03837
6beds
4,300sqft
Single Family Residence
Built in 1979
22 Acres Lot
$-- Zestimate®
$278/sqft
$-- Estimated rent
Home value
Not available
Estimated sales range
Not available
Not available
Zestimate® history
Loading...
Owner options
Explore your selling options
What's special
All renovated and new construction added, this modern farm style house offers a 6 bedrooms and 5 bathrooms, 2 extra rooms that can be a spare bedroom/office/playroom or use your imagination and need. Surrounded by 22 acres, garage under and a extra huge detached garage with room for extra storage, a new barn in the back of the house that can be used as you desire.Sod grass was added in the back of the property, plenty of lights for a get together and/or party outside at night. All industrial kitchen appliances and plenty of cabinets w/ granite counter top. 2 Master bedrooms on 2nd floor that goes into the balcony. All brand new gas propane furnace and hot water, and updated 200amps electric system. Easy to show.
Zillow last checked: 8 hours ago
Listing updated: February 18, 2025 at 04:42pm
Listed by:
Luciane Ortis 603-557-8904,
Debella Realty Corp 603-557-8904
Bought with:
Luciane Ortis
Debella Realty Corp
Source: MLS PIN,MLS#: 73312509
Facts & features
Interior
Bedrooms & bathrooms
- Bedrooms: 6
- Bathrooms: 5
- Full bathrooms: 5
Primary bathroom
- Features: Yes
Heating
- Forced Air, Baseboard, Propane
Cooling
- None
Appliances
- Laundry: Washer Hookup
Features
- Flooring: Tile, Carpet, Hardwood
- Doors: French Doors
- Basement: Full,Walk-Out Access,Unfinished
- Number of fireplaces: 1
Interior area
- Total structure area: 4,300
- Total interior livable area: 4,300 sqft
Property
Parking
- Total spaces: 34
- Parking features: Attached, Detached, Under, Paved Drive
- Attached garage spaces: 4
- Uncovered spaces: 30
Features
- Patio & porch: Deck, Patio
- Exterior features: Deck, Patio, Balcony, Storage, Gazebo, Horses Permitted
- Has view: Yes
- View description: Scenic View(s)
Lot
- Size: 22 Acres
- Features: Wooded, Underground Storage Tank, Farm
Details
- Additional structures: Gazebo
- Parcel number: 873841
- Zoning: Res Rural
- Horses can be raised: Yes
Construction
Type & style
- Home type: SingleFamily
- Architectural style: Farmhouse,Other (See Remarks)
- Property subtype: Single Family Residence
Materials
- Foundation: Concrete Perimeter
Condition
- Year built: 1979
Utilities & green energy
- Electric: 200+ Amp Service
- Sewer: Private Sewer
- Water: Private
- Utilities for property: for Gas Range, for Gas Oven, Washer Hookup
Community & neighborhood
Community
- Community features: Walk/Jog Trails, Conservation Area, Highway Access, Marina
Location
- Region: Gilmanton Iron Works
Price history
| Date | Event | Price |
|---|---|---|
| 2/18/2025 | Sold | $1,195,000-8.1%$278/sqft |
Source: MLS PIN #73312509 | ||
| 12/29/2024 | Price change | $1,299,900-7.1%$302/sqft |
Source: MLS PIN #73312509 | ||
| 11/14/2024 | Listed for sale | $1,399,900$326/sqft |
Source: MLS PIN #73312509 | ||
Public tax history
Tax history is unavailable.
Neighborhood: 03837
Nearby schools
GreatSchools rating
- 6/10Gilmanton Elementary SchoolGrades: K-8Distance: 2.1 mi

Get pre-qualified for a loan
At Zillow Home Loans, we can pre-qualify you in as little as 5 minutes with no impact to your credit score.An equal housing lender. NMLS #10287.
