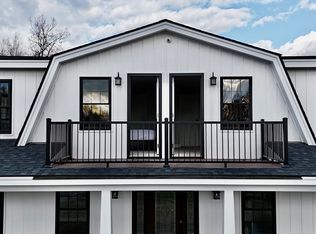Closed
Listed by:
Luciane Ortis,
Debella Realty 774-777-0565
Bought with: Debella Realty
$1,195,000
1923 NH Route 140, Gilmanton, NH 03837
6beds
6,620sqft
Farm
Built in 1979
22 Acres Lot
$1,250,900 Zestimate®
$181/sqft
$2,106 Estimated rent
Home value
$1,250,900
$1.09M - $1.44M
$2,106/mo
Zestimate® history
Loading...
Owner options
Explore your selling options
What's special
All renovated and new construction added, this modern farm style house offers a 6 bedrooms and 5 bathrooms, 2 extra rooms that can be a spare bedroom/office/playroom or use your imagination and need. Surrounded by 22 acres, garage under and a extra huge detached garage with room for extra storage, a new barn in the back of the house that can be used as you desire. Sod grass was added in the back of the property, plenty of lights for a get together and/or party outside at night. All industrial kitchen appliances and plenty of cabinets w/ granite counter top. 2 Master bedrooms on 2nd floor that goes into the balcony. All brand new gas propane furnace and hot water, and updated 200amps electric system. Easy to show.
Zillow last checked: 8 hours ago
Listing updated: November 13, 2025 at 01:41pm
Listed by:
Luciane Ortis,
Debella Realty 774-777-0565
Bought with:
Luciane Ortis
Debella Realty
Source: PrimeMLS,MLS#: 5022110
Facts & features
Interior
Bedrooms & bathrooms
- Bedrooms: 6
- Bathrooms: 5
- Full bathrooms: 2
- 3/4 bathrooms: 3
Heating
- Propane, Baseboard
Cooling
- None
Features
- Flooring: Carpet, Hardwood, Tile
- Basement: Concrete,Full,Walk-Out Access
Interior area
- Total structure area: 6,620
- Total interior livable area: 6,620 sqft
- Finished area above ground: 4,300
- Finished area below ground: 2,320
Property
Parking
- Total spaces: 21
- Parking features: Paved, Parking Spaces 21+
- Garage spaces: 4
Features
- Levels: Two
- Stories: 2
Lot
- Size: 22 Acres
- Features: Country Setting, Farm, Subdivided, Trail/Near Trail, Wooded
Details
- Parcel number: GILMM00416L017000S000000
- Zoning description: RUR R
Construction
Type & style
- Home type: SingleFamily
- Architectural style: Modern Architecture
- Property subtype: Farm
Materials
- Vinyl Siding
- Foundation: Concrete
- Roof: Asphalt Shingle
Condition
- New construction: No
- Year built: 1979
Utilities & green energy
- Electric: 200+ Amp Service
- Sewer: Private Sewer
- Utilities for property: Underground Gas, Other
Community & neighborhood
Location
- Region: Gilmanton Iw
Price history
| Date | Event | Price |
|---|---|---|
| 2/18/2025 | Sold | $1,195,000-8.1%$181/sqft |
Source: | ||
| 1/28/2025 | Contingent | $1,299,900$196/sqft |
Source: | ||
| 12/29/2024 | Price change | $1,299,900-7.1%$196/sqft |
Source: | ||
| 11/14/2024 | Listed for sale | $1,399,900+297.7%$211/sqft |
Source: | ||
| 1/17/2024 | Sold | $352,000+17.7%$53/sqft |
Source: | ||
Public tax history
| Year | Property taxes | Tax assessment |
|---|---|---|
| 2024 | $5,354 -12.9% | $363,202 +38.2% |
| 2023 | $6,148 -2.5% | $262,858 -0.1% |
| 2022 | $6,307 +1.9% | $263,138 -0.1% |
Find assessor info on the county website
Neighborhood: 03837
Nearby schools
GreatSchools rating
- 6/10Gilmanton Elementary SchoolGrades: K-8Distance: 2.1 mi

Get pre-qualified for a loan
At Zillow Home Loans, we can pre-qualify you in as little as 5 minutes with no impact to your credit score.An equal housing lender. NMLS #10287.
Sell for more on Zillow
Get a free Zillow Showcase℠ listing and you could sell for .
$1,250,900
2% more+ $25,018
With Zillow Showcase(estimated)
$1,275,918