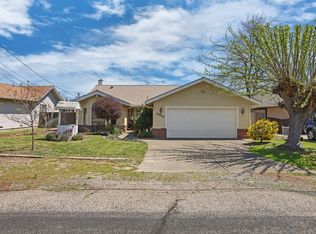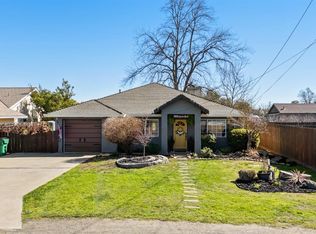Sold for $650,000
$650,000
19230 N Perryman Rd, Lodi, CA 95242
3beds
1,884sqft
SingleFamily
Built in 1991
0.35 Acres Lot
$650,100 Zestimate®
$345/sqft
$2,633 Estimated rent
Home value
$650,100
$618,000 - $683,000
$2,633/mo
Zestimate® history
Loading...
Owner options
Explore your selling options
What's special
19230 N Perryman Rd, Lodi, CA 95242 is a single family home that contains 1,884 sq ft and was built in 1991. It contains 3 bedrooms and 2 bathrooms. This home last sold for $650,000 in May 2023.
The Zestimate for this house is $650,100. The Rent Zestimate for this home is $2,633/mo.
Facts & features
Interior
Bedrooms & bathrooms
- Bedrooms: 3
- Bathrooms: 2
- Full bathrooms: 2
Heating
- Other, Gas
Cooling
- Central
Appliances
- Included: Dishwasher, Garbage disposal, Refrigerator
Features
- Flooring: Tile, Carpet, Laminate
- Has fireplace: Yes
Interior area
- Total interior livable area: 1,884 sqft
Property
Parking
- Total spaces: 2
Features
- Exterior features: Stucco, Wood
Lot
- Size: 0.35 Acres
Details
- Additional structures: Storage
- Parcel number: 015030080000
Construction
Type & style
- Home type: SingleFamily
Materials
- wood frame
Condition
- Year built: 1991
Utilities & green energy
- Sewer: Septic Connected
- Utilities for property: 220 Volts
Community & neighborhood
Location
- Region: Lodi
Other
Other facts
- Property Subtype 1: 1 House on Lot
- Air: Central
- Baths Other: Tub w/Shower Over
- Construction: Wood, Adobe
- Energy Features: Ceiling Fan(s), Dual Pane Full
- Dining Description: Dining/Living Combo
- Foundation: Concrete Slab
- Heat: Central
- Kitchen Appliances: Oven Elec B/I
- Equipment: H/S Internet Avail, Gas Water Heater
- Landscape: Fenced Back, Fenced Front, Sprinkler Auto Front
- Laundry Description: 220 Volt Hook-Up
- Master Bath: Tile, Shower Stall(s), Tub w/Shower Over
- Road Description: Paved, Public Maintained
- Roof Description: Comp Shingle
- Site Description: Level, Trees Few
- Utilities: 220 Volts
- Subtype Description: Ranchette/Country, Semi-Custom
- Master Bedroom: Closet Walk-In, Outside Access
- Sewer: Septic Connected
- Domestic Water: Domestic Well
- Pool Type: Above Ground
- Kitchen Description: Counter Stone
- Irrigation Water: Agricultural Well
- Other Structures: Storage
- Style Description: Traditional
Price history
| Date | Event | Price |
|---|---|---|
| 5/15/2023 | Sold | $650,000+27.5%$345/sqft |
Source: Public Record Report a problem | ||
| 9/14/2018 | Listing removed | $510,000$271/sqft |
Source: Schaffer & Company, Realtors #18030025 Report a problem | ||
| 8/13/2018 | Price change | $510,000-1%$271/sqft |
Source: Schaffer & Company, Realtors #18030025 Report a problem | ||
| 5/23/2018 | Listed for sale | $515,000+221.9%$273/sqft |
Source: Schaffer & Company, Realtors #18030025 Report a problem | ||
| 5/31/1996 | Sold | $160,000$85/sqft |
Source: Public Record Report a problem | ||
Public tax history
| Year | Property taxes | Tax assessment |
|---|---|---|
| 2025 | $7,450 +2.8% | $676,260 +2% |
| 2024 | $7,250 +3384% | $663,000 +151.3% |
| 2023 | $208 -85% | $263,811 +2% |
Find assessor info on the county website
Neighborhood: 95242
Nearby schools
GreatSchools rating
- 7/10Vinewood Elementary SchoolGrades: K-6Distance: 2.8 mi
- 4/10Millswood Middle SchoolGrades: 7-8Distance: 2.1 mi
- 7/10Lodi High SchoolGrades: 9-12Distance: 2.5 mi
Get a cash offer in 3 minutes
Find out how much your home could sell for in as little as 3 minutes with a no-obligation cash offer.
Estimated market value$650,100
Get a cash offer in 3 minutes
Find out how much your home could sell for in as little as 3 minutes with a no-obligation cash offer.
Estimated market value
$650,100

