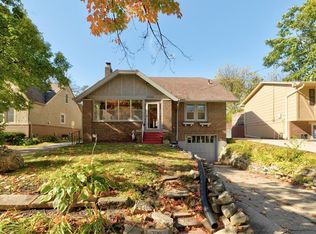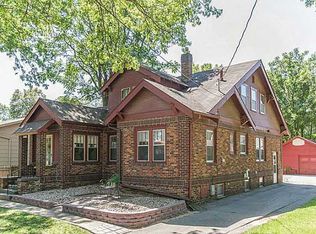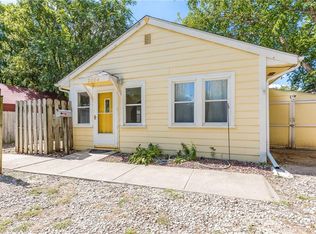Sold for $283,000
Zestimate®
$283,000
1924 39th St, Des Moines, IA 50310
4beds
810sqft
Single Family Residence
Built in 1982
7,000.09 Square Feet Lot
$283,000 Zestimate®
$349/sqft
$1,486 Estimated rent
Home value
$283,000
$269,000 - $297,000
$1,486/mo
Zestimate® history
Loading...
Owner options
Explore your selling options
What's special
This charming and functional home offers nearly 1,300 Sq Ft of beautifully finished living space, designed for comfort and convenience, featuring modern updates and a rare 3-car garage. Nestled on a picturesque, tree-lined street in the heart of Beaverdale, this beautifully updated home perfectly blends classic charm with stylish, modern finishes. Featuring 4 bedrooms, 2 bathrooms, and a 3-car garage, this move-in-ready home truly stands out. The main floor welcomes you with a bright and airy living room filled with natural light. The updated eat-in kitchen is both sleek and functional, featuring quartz countertops, stainless steel appliances, and a cozy dining area. A sliding glass door opens to a spacious deck—perfect for relaxing or entertaining. Two bedrooms and a full bathroom with fresh, modern touches complete the main level. The finished lower level with daylight windows offers versatility with a cozy family room (currently used as a primary suite), two additional bedrooms, a second bathroom, and a dedicated laundry/storage space. Exterior perks include newer paint, 3-car garage, a storage shed, and newer roof and gutters (2024)—offering peace of mind and long-term value. Don’t miss this opportunity to own a home in one of Des Moines’ most beloved and character-filled neighborhoods!
Zillow last checked: 8 hours ago
Listing updated: December 22, 2025 at 11:34am
Listed by:
Jenna Lago (515)954-5734,
Realty ONE Group Impact
Bought with:
WENDY BEAL
Iowa Realty Ankeny
Source: DMMLS,MLS#: 721406 Originating MLS: Des Moines Area Association of REALTORS
Originating MLS: Des Moines Area Association of REALTORS
Facts & features
Interior
Bedrooms & bathrooms
- Bedrooms: 4
- Bathrooms: 2
- Full bathrooms: 1
- 3/4 bathrooms: 1
- Main level bedrooms: 2
Heating
- Forced Air, Gas
Cooling
- Central Air
Appliances
- Included: Dryer, Dishwasher, Microwave, Refrigerator, Stove, Washer
Features
- Flooring: Carpet
- Basement: Daylight,Finished
Interior area
- Total structure area: 810
- Total interior livable area: 810 sqft
- Finished area below ground: 471
Property
Parking
- Total spaces: 3
- Parking features: Detached, Garage, Three Car Garage
- Garage spaces: 3
Features
- Levels: Multi/Split
- Patio & porch: Deck
- Exterior features: Deck, Storage
Lot
- Size: 7,000 sqft
Details
- Additional structures: Storage
- Parcel number: 10004577000000
- Zoning: Res
Construction
Type & style
- Home type: SingleFamily
- Architectural style: Split-Foyer
- Property subtype: Single Family Residence
Materials
- Foundation: Block
Condition
- Year built: 1982
Utilities & green energy
- Sewer: Public Sewer
- Water: Public
Community & neighborhood
Location
- Region: Des Moines
Other
Other facts
- Listing terms: Cash,Conventional,FHA,VA Loan
- Road surface type: Concrete
Price history
| Date | Event | Price |
|---|---|---|
| 12/22/2025 | Sold | $283,000-2.4%$349/sqft |
Source: | ||
| 11/16/2025 | Pending sale | $290,000$358/sqft |
Source: | ||
| 9/30/2025 | Price change | $290,000-3.3%$358/sqft |
Source: | ||
| 9/1/2025 | Price change | $299,900-2.3%$370/sqft |
Source: | ||
| 8/18/2025 | Listed for sale | $307,000$379/sqft |
Source: | ||
Public tax history
| Year | Property taxes | Tax assessment |
|---|---|---|
| 2024 | $5,166 -1.8% | $273,100 |
| 2023 | $5,260 +0.8% | $273,100 +17.7% |
| 2022 | $5,218 +2.6% | $232,100 |
Find assessor info on the county website
Neighborhood: Beaverdale
Nearby schools
GreatSchools rating
- 6/10Perkins Elementary SchoolGrades: K-5Distance: 0.5 mi
- 5/10Merrill Middle SchoolGrades: 6-8Distance: 2.2 mi
- 4/10Roosevelt High SchoolGrades: 9-12Distance: 1.4 mi
Schools provided by the listing agent
- District: Des Moines Independent
Source: DMMLS. This data may not be complete. We recommend contacting the local school district to confirm school assignments for this home.
Get pre-qualified for a loan
At Zillow Home Loans, we can pre-qualify you in as little as 5 minutes with no impact to your credit score.An equal housing lender. NMLS #10287.
Sell for more on Zillow
Get a Zillow Showcase℠ listing at no additional cost and you could sell for .
$283,000
2% more+$5,660
With Zillow Showcase(estimated)$288,660


